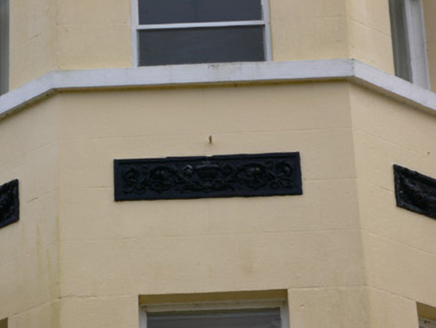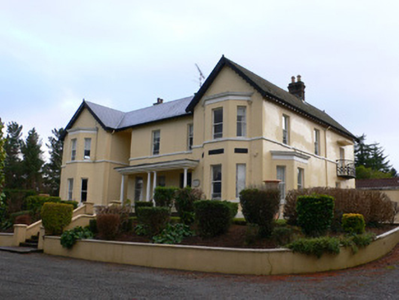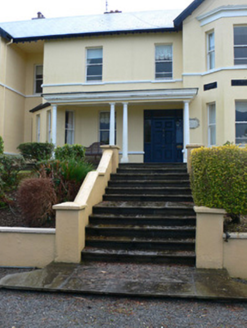Survey Data
Reg No
30404002
Rating
Regional
Categories of Special Interest
Architectural, Artistic
Original Use
Country house
In Use As
Country house
Date
1860 - 1880
Coordinates
111193, 246467
Date Recorded
27/01/2010
Date Updated
--/--/--
Description
Detached three-bay two-storey L-plan house, built c.1870, having projecting end bay to front elevation with flat-roofed canted-bay projection, open porch to re-entrant corner, three-bay north-west side elevation having canted-bay window, and with block at south-east built c.1990 and matching original house and having canted-bays to ground floor. Diagonally set window projection to south-east corner of earlier block. Pitched slate roof with carved timber bargeboards to front gables and carved timber valences to eaves, rendered chimneystacks with string courses and cornices, and with rendered eaves bands and moulded rendered cornices to canted bays. Ruled-and-lined rendered walls having rendered plinths, rendered sill courses, and with rectangular limestone panels having urn and floral ornament. Square-headed one-over-one pane timber sliding sash windows throughout, having sills to first floor of recessed front bays. French doors to canted bays of later block. Porch has flat roof with moulded timber cornice having dentil course and supported on tapering columns with plinths, and reached by flight of limestone steps. Square-headed timber panelled door having sidelights with panelled stall risers, and overlights. Yard of single-storey outbuildings to north-west, and boathouse to small harbour at north. Landscaped gardens with specimen trees. Decorative wrought-iron gate to road entrance supported on cast-iron piers and having wrought-iron railings.
Appraisal
Gortdrishagh House is a relatively late small country house on the southern shore of Lough Corrib. Its form is typical of its era and is considerably enhanced by the variously made projections and the colonnaded porch. The retention of timber sash windows and panelled door adds to the interest of the building as does the well constructed and detailed later block. The lakeside setting and accompanying harbour and fine landscaped gardens provide interesting context.





