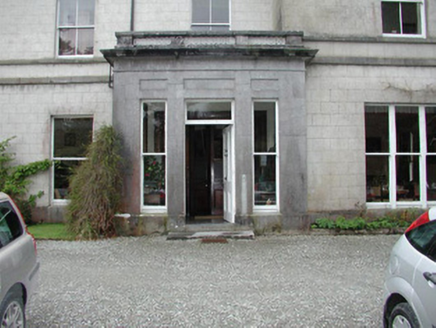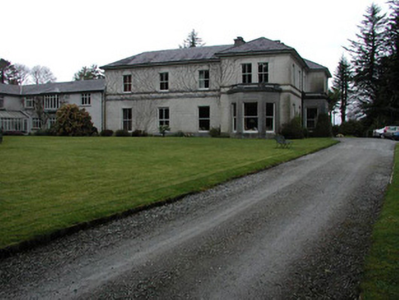Survey Data
Reg No
30404001
Rating
Regional
Categories of Special Interest
Architectural, Artistic
Original Use
Country house
In Use As
Country house
Date
1840 - 1880
Coordinates
109984, 246991
Date Recorded
01/05/2008
Date Updated
--/--/--
Description
Detached four-bay two-storey country house, built c.1860, having projecting end bay to front elevation, flat-roofed ashlar liemstone porch in re-entrant angle, ashlar limestone canted-bay window to south-east gable, slightly recessed three-bay return to south-west, and lower L-plan two-storey recent addition to south-west gable of return. Hipped slate roof with overhanging boarded eaves having render eaves band, rendered chimneystacks, and cast-iron rainwater goods. Porch has moulded stone cornice and parapet, latter comprising low pilasters having decorative cast-iron grillwork between them. Lined-and-ruled rendered walls with limestone plinth doubling as sill course, limestone platband below floors, and limestone sill course to first floor. Porch and canted-bay window have moulded string course below parapet, rectangular panels above openings, and plinth. Paired window openings to first floor of south-east gable end and tripartite to ground floor of projecting front end bay. Square-headed timber sliding sash windows throughout, two-over-two pane to first floor and rear bays of return, one-over-one pane elsewhere. Square-headed entrance doorway with timber panelled door, timber overlight and limestep step and is flanked by one-over-one pane timber sliding sash sidelights and similar windows to side walls. House set in landscaped grounds.
Appraisal
Currarevagh House is one of the finest small nineteenth-century country houses in County Galway. Its form is articulated by the projecting porch and bay window and the strong horizontal elements provided by plat bands, sill courses, plinths and the overhanging eaves. Both porch and bay window are enhanced by the presence of decorative cast-iron grilles and the entrance doorway gives the house a strong ceremonial focus. The retention of timber sliding sash windows and a panelled door, as well as good internal detailing, make this house a particularly intact example of domestic architecture and the whole is set off by the fine landscaped setting on the shore of Lough Corrib.



