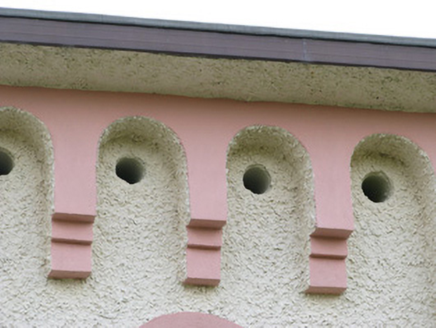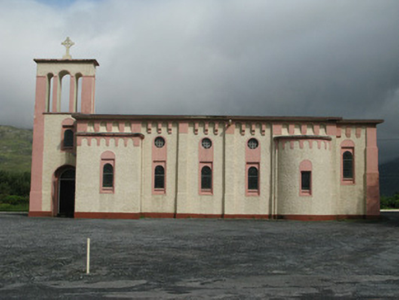Survey Data
Reg No
30403710
Rating
Regional
Categories of Special Interest
Architectural, Artistic, Social
Original Use
Church/chapel
In Use As
Church/chapel
Date
1920 - 1925
Coordinates
87001, 247466
Date Recorded
22/07/1998
Date Updated
--/--/--
Description
Freestanding Roman Catholic Church, built 1922, comprising of five-bay double-height nave with bowed and square break front side chapels to side elevations, bowed corner to north-west, single-bay double-height chancel to east elevation, double-height porch to west elevation with two-stage tower to south elevation and single-storey sacristy to north elevations of nave and chancel with extension to east elevation housing boiler room. Sheet metal and felt flat roofs to nave, chancel, chapels and sacristy with rendered lean-to roofs to side-chapels of north elevation. Painted roughcast rendered walls with rendered plinth, smooth rendered walls to east elevation of extension, raised render arcaded corbels to eaves of nave, chancel and side chapels and stepped rendered buttresses to all elevations. Raised round-headed render panels to each bay surrounding windows. Bowed wall to east elevation of chancel with render string course. Recessed rounded headed window openings with render sills with ventilation slats having lead-lined stained-glass windows to north and south elevations of nave, chancel, bell tower, side chapels, sacristy and front elevation of sacristy. Tripartite lead-lined stained-glass window with stained-glass over light to east elevation of chancel. Oculus window openings with stained-glass windows surmounting openings to side elevations of nave. Square headed window opening having stained-glass windows to north-west elevation of bowed corner. Rose windows to west elevation of porch having limestone curvilinear tracery with stained-glass. Round headed door openings with rendered architrave, recessed doorcase, concrete steps and double-leaf battened timber door with stained-glass overlight to south elevation of tower and rendered architrave, recessed doorcase, concrete ramp with battened timber door to front elevation of sacristy. Square headed door opening to north elevation of extension having battened timber with galvanised metal louvre overlight. Concrete capping to two-stage tower having painted roughcast rendered walls and plinth. Three round-headed arches to second stage with render hood mouldings extending as string course to south, east and west elevations. Recessed round-headed niches to east and west elevations having rendered architrave and rendered cross. Six-bay single-storey house to north-east of chapel with hipped artificial slate roof. Grotto containing Marian statue located to the south-east of chapel. Painted rendered boundary walls and piers with rendered capping.
Appraisal
This early twentieth-century chapel contributes significantly to the diversity of the architectural heritage of Connemara. The building follows a classical Romanesque design style and features a number of unusual elements, the bowed corner the north-east is designed for the inclusion of a round staircase. The façade of the church is enlivened by the variety of side-chapels, the presence of buttresses that frame each section of the building, the decorative corbels which mock an arcade that is typically found in Romanesque architecture. The attention to detail with the use of paint to highlight particular elements enhances the overall character of the building.



