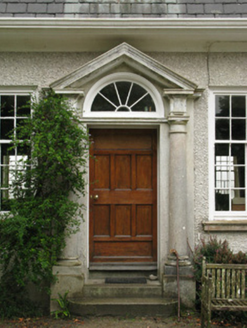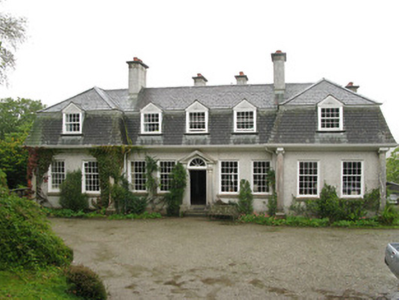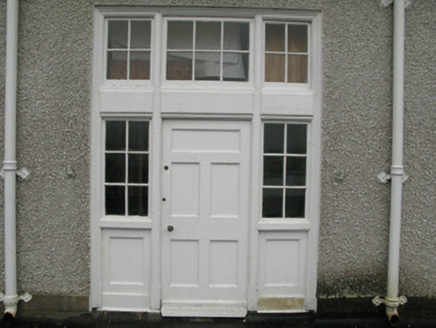Survey Data
Reg No
30403706
Rating
Regional
Categories of Special Interest
Architectural
Original Use
House
In Use As
House
Date
1905 - 1915
Coordinates
79683, 246992
Date Recorded
19/09/2008
Date Updated
--/--/--
Description
Detached nine-bay single-storey house, built 1910, with dormer attic storey, having seven-bay basement block, and having advanced two-bay ends to front. Mansard slate roof with gable-fronted dormers, rendered chimneystacks, and cast-iron and replacement uPVC rainwater goods. Pebbledashed (quartz) walls with rendered plinth having concrete columns with Ionic capitals supporting projecting eaves. Square-headed window openings having moulded concrete sills and timber sliding sash windows, eight-over-twelve pane to ground floor front, four-over-four pane to east elevation, eight-over-eight pane to dormer windows and bipartite eight-over-eight pane to rear elevation dormer windows. Round-headed door opening to front within render door comprising Tuscan columns on rectangular plinths with unadorned consoles carrying open-bed pediment. Limestone stepped approach with timber panelled door and spoked fanlight. Square-headed window openings to side elevations comprise twelve-over-twelve pane timber sliding sash windows with panelled timber base. Square-headed door opening to rear elevation with timber doorcase comprising timber panelled door with flanking timber glazed sidelights and tripartite overlight. Basement block comprising flat roof doubling as walkway/veranda with rendered parapet wall having rendered pilasters and coping. Pebbledashed (quartz) wall to rear elevation, rendered walls to east and west elevations and rendered plinth. Square-headed window openings having concrete sills and eight-over-eight pane timber sliding sash windows. Square-headed door opening with timber doorcase having timber glazed door flanked by timber glazed sidelights with overlight. Extensive gardens to north-west and east. Entrance gates comprising rusticated coursed limestone piers with tooled limestone pyramidal capping, coursed rubble limestone flanking walls, and decorative wrought-iron pedestrian gates. Three-bay single-storey gate lodge inside west side of gate and having projection gabled porch, hipped tiled roof, rendered chimneystack, and rendered walls with replacement square-headed windows. Coursed rubble stone boundary walls with rusticated stone piers and wrought-iron gates.
Appraisal
This is a fine example of Edwardian architecture, built for an American Arthur V. Willcox, and forms an interesting part of the architectural heritage of Connemara. The house is in good condition and retains the historic fabric that is essential to the character of the building. The unusual window/doors to the side elevations are interesting features of the house as is the unusual layout of the building itself with the main house being built over a larger basement block. The interior of the house is intact with original wooden floors and silk on cotton tapestry adorning the walls.





