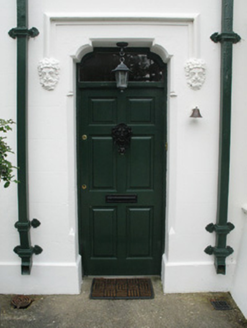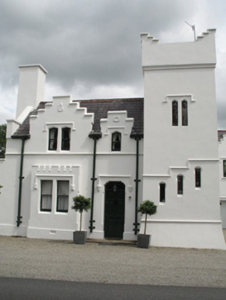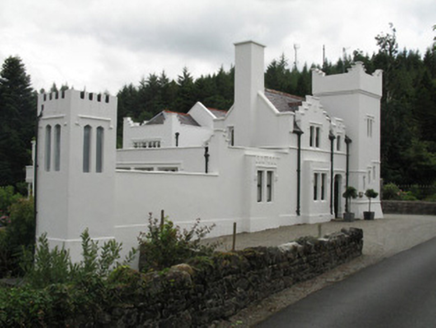Survey Data
Reg No
30403608
Rating
Regional
Categories of Special Interest
Architectural, Artistic
Original Use
Gate lodge
In Use As
House
Date
1860 - 1880
Coordinates
76655, 246899
Date Recorded
24/07/2008
Date Updated
--/--/--
Description
Detached three-bay L-plan single-storey with dormer floor gate lodge, built c.1870, having two-stage tower to south-west corner and box-bay window to north end of front elevation. Now in use as private residence and considerably extended in late twentieth century to rear and to east by single and two-storey blocks in similar style to original building. Pitched slate roofs having tiled ridges, crow-step gables to bays of front and south elevations with render mouldings including coat of arms and laurel wreath, square-profile cast-iron rainwater goods with decorative brackets, projecting rendered chimneystacks. Painted lined and ruled rendered walls having moulded string course between floors of front and south elevations and to tower. Base batter and rendered battlemented parapet to tower. Square-headed window openings to ground floor and triangular-headed windows to first floor, with one-over-one pane timber sliding sash windows with chamfered render surrounds, label-mouldings and lacking sills. Paired windows and battlemented parapet to box-bay window. Square-headed fixed lights to lower stage of tower and triangular-headed openings to upper stage, with chamfered surrounds and lacking sills. Entrance doorway has chamfered surround and shouldered head, with label-moulding having human masks, and timber panelled door. Building sited next to entrance gates of Ballinahinch Castle.
Appraisal
This unusually ornate gate lodge is of similar construction to that at the north-western entrance to the Ballynahinch estate. Its Gothic Revival style evokes the architecture of the medieval period. The attention to detail and the skill of the artisans involved are evident and the rendered details are notable.





