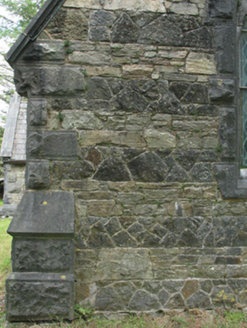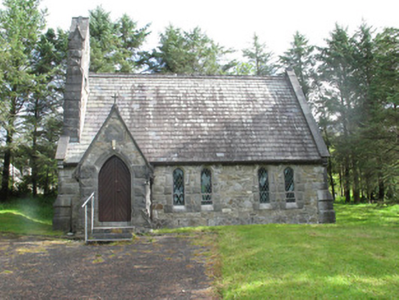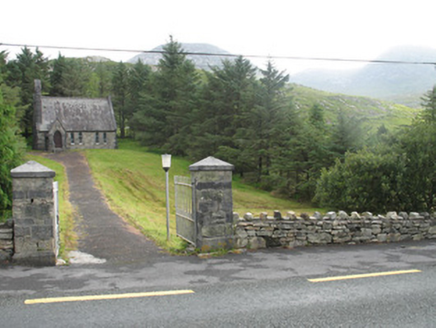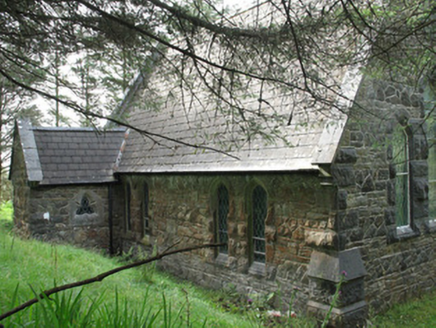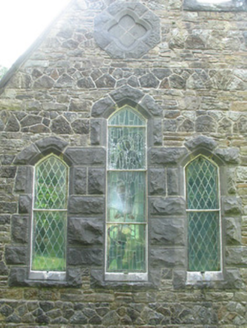Survey Data
Reg No
30403602
Rating
Regional
Categories of Special Interest
Architectural, Artistic, Social
Original Use
Church/chapel
In Use As
Church/chapel
Date
1860 - 1870
Coordinates
75253, 248713
Date Recorded
26/07/2008
Date Updated
--/--/--
Description
Freestanding Church of Ireland Church, dated 1865, with three-bay long elevations and with gable-fronted porch to south-west long elevation, vestry at north-east and bellcote to west gable. Pitched slate roofs with decorative ridge tiles, dressed limestone copings, cross finial to porch and replacement copper alloy and uPVC rainwater goods. Irregularly coursed rubble limestone walls with tooled rusticated quoins, plinth and buttresses, having bands of darker limestone to entrance elevation and to gables. Pointed arch window openings, paired to long elevations, triple to north-west gable, all with with lead fixed-pane stained-glass windows and rusticated limestone block and start surrounds, latter being of dark limestone to all elevations except north-east (rear). South-east gable has recessed pointed arch window having triple ogee-light with quatrefoil over. Trefoil and blind quatrefoil-headed openings to porch and vestry with chamfered surrounds. Pointed arch door opening to porch having chamfered limestone surround, limestone steps and replacement double-leaf timber doors. Church set in lawned enclosure having rubble limestone walls and dressed limestone block piers with pyramidal cap stones and wrought-iron gates.
Appraisal
This church is situated within a most dramatic landscape of mountains, bog and lakes. The setting emphasises all the more the attention to detail evident in this modest Church of Ireland church. The obvious decoration, seen in the stylised bellcote, intricate window openings and elaborate surrounds enlivens this otherwise modest church and contrasts dramatically with the more natural surrounding landscape. This church is testament to the craftsmanship involved in the construction of such a building in a harsh environment.
