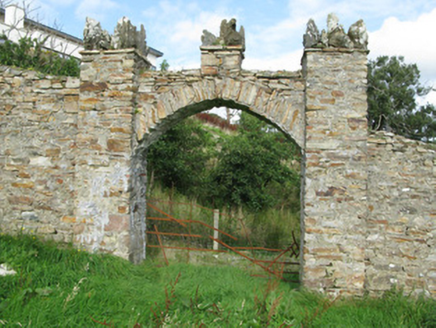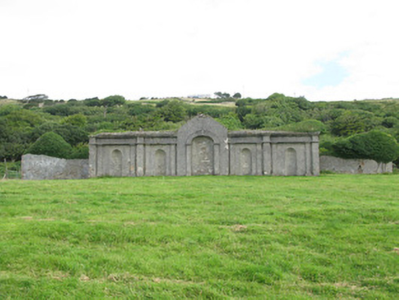Survey Data
Reg No
30403519
Rating
Regional
Categories of Special Interest
Architectural, Artistic, Historical
Original Use
Farmyard complex
Date
1810 - 1820
Coordinates
63445, 251105
Date Recorded
17/06/2009
Date Updated
--/--/--
Description
Ruinous enclosed farmyard to north-west of Clifden Castle, built c.1815. Partly rendered rubble limestone walls to yard. Rendered blind arcade to south elevation, having gabled centrepiece comprising elliptical-headed recess with keystone to projecting archivolt supported on pilasters having moulded bases and imposts. This bay flanked by further two bays to each side with stout pilasters between bays and each bay having round-headed niche flanked by pilasters, pilasters supporting string course and having moulded cornice above. Buildings to interior comprising ruined grain store, workers' cottages, stable and coachhouse. Sub-rectangular-plan walled garden to north-west of farmyard, comprising rendered rubble-stone walls, camber-headed entrance with flanking pillars having crenellated parapet wall with rubble-stone voussoirs, now a field. Rubble-stone boundary wall to north of castle with rubble stone piers and laneway to beach. Circular well to north elevation of laneway to farmyard comprising square-headed opening with domed rubble stone enclosing walls. Stone-lined French drains diverting stream underground. Sub-circular pond with central island to west of castle.
Appraisal
This substantial farmyard echoes the quality of the country house with which it is associated. The classical detailing is unusual in such utilitarian buildings. The accompanying walled garden, well, pond and other structures add up to a significant ensemble of demesne structures which enhances the castle and provides it with important context.



