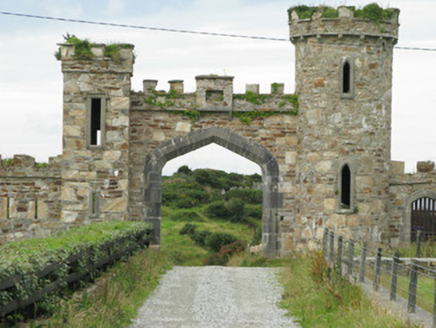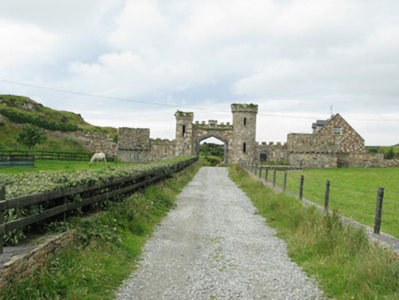Survey Data
Reg No
30403503
Rating
Regional
Categories of Special Interest
Architectural, Artistic, Historical
Original Use
Gates/railings/walls
In Use As
Gates/railings/walls
Date
1810 - 1820
Coordinates
64021, 251030
Date Recorded
23/07/2008
Date Updated
--/--/--
Description
Medieval-style gateway, built 1815, comprising pointed segmental arched vehicular entrance surmounted by faux machicolation with flanking crenellated two-stage round tower (north) and square turret (south). Crenellated rubble-stone walls with machicolation to south-end and projecting faux tower with to north, with square-headed arrow loops and with corbel supports to upper walling. Chamfered and moulded tooled limestone voussoirs to arch, central faux-machicolation having square-headed recess and tooled limestone corbels with crenellated parapet wall. Round tower comprising rubble stone walls with corbels to parapet wall, corbelled roof, lancet openings having tooled limestone voussoirs, surrounds and sills with chamfered reveals to front elevation, square-headed arrow loop with tooled limestone lintel, surround and sill to rear elevation, and pointed segmental door opening having tooled limestone voussoirs with chamfered reveal and internal round-headed recess. Square tower comprising rubble stone walls with cornice to crenellated parapet wall and stone lintel roof, square-headed window openings with tooled limestone lintels, surrounds and sills with chamfered reveals to rear elevation and with hood-moulding to front elevation. Raised pointed arch door opening to rear elevation having rubble stone voussoirs. Pointed segmental-arch doorway to front elevation of boundary wall having tooled limestone voussoirs and surrounds with recent battened timber door.
Appraisal
This impressive gateway was built by John D'Arcy for Clifden Castle. The gateway copies a medieval design with flanking towers, bartizans, arrow slits and battlemented walls create an impressive first impression as one enters Clifden demesne. The use of tooled limestone to the arch, windows and doorways enliven both the front and rear facades. The location of the gateway in open countryside with the boundary wall creeping up the hillside enhances the overall aesthetic character of the structure.



