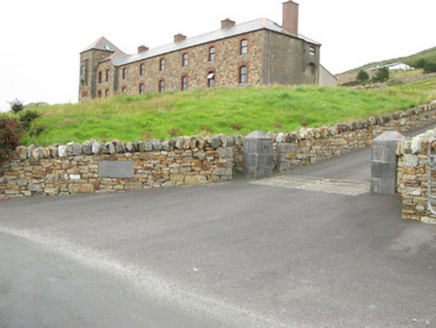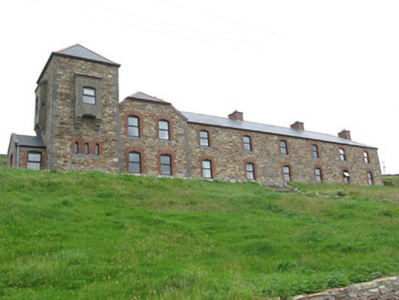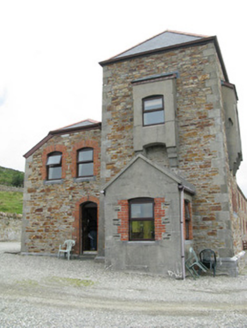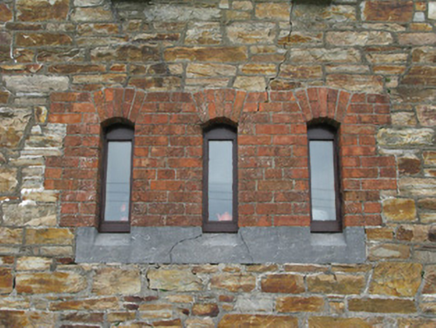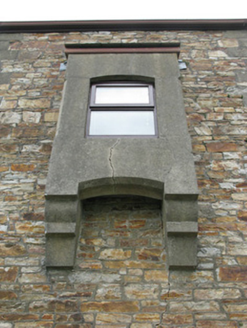Survey Data
Reg No
30403501
Rating
Regional
Categories of Special Interest
Architectural, Social
Original Use
Coastguard station
In Use As
House
Date
1870 - 1880
Coordinates
62944, 251221
Date Recorded
23/07/2008
Date Updated
--/--/--
Description
Freestanding two-storey coastguard station, built c.1875 and rebuilt after being burned in 1922 during Civil War. Comprises eight-bay block having advanced west-most two bays, and further advanced two-stage observation tower to south-west corner with gabled porch to west side. Main block has returns to rear under catslide roofs, and recent lean-to additions between returns. Machicolations to east gable and west end of rear elevation of main block and to south and west elevations of tower. Building now converted into seven private houses. Hipped and half-hipped roof to main block and pyramidal roof to tower having artificial slate covering. Pitched roofs to machicolations. Recent red-brick chimneystacks and replacement uPVC rainwater goods. Roughly coursed rubble stone walls to front elevation, tower and to west end of rear, having limestone quoin stones to corners, tooled limestone plinth to south, east and west elevations and lined-and-ruled rendered walls to returns. Rendered machicolations having rendered gun-loops to side elevations with chamfered corners, camber-headed arch bed supported on decorative rendered corbels, having camber-headed window opening with rendered sills and replacement timber windows. Camber-headed window openings to south, east and west elevations having red-brick arches and surrounds, tooled limestone sills and replacement uPVC windows. Group of three camber-headed window openings to south elevation of tower below machicolation having red-brick arches and surrounds, and tooled limestone sills with replacement timber windows. Square-headed window openings to north elevation having stone and concrete sills and replacement uPVC windows. Pointed arch-headed door openings to west elevation having red-brick segmental arches, red-brick block-and-start surrounds and tooled limestone steps with replacement timber panelled doors. Camber-headed door opening to north elevation of additional porch with red-brick block-and-start surround, tooled limestone step and replacement timber panelled door with overlight. Square-headed door openings to north elevation having red-brick voussoirs and surrounds, tooled limestone steps with replacement timber panelled door, replacement uPVC doors to lean-to additions. Single-storey outbuilding to north-west used as utility rooms. Roughly coursed rubble stone boundary wall surrounding building to north, dry-stone boundary wall to south, east and west with tooled limestone gate piers. Stone-lined well with stone steps down to water level located inside eastern gate pier.
Appraisal
This commanding structure is situated in an elevated location with panoramic views over Clifden Bay. The building is important due to its former use as a coastguard station, attesting to the importance of maritime activities in the Clifden area and the composition of the building is similar to that of other coastguard stations elsewhere. Further interest is provided by its role in the early history of the State as it was burned by the Republican side in 1922 during the Civil War.
