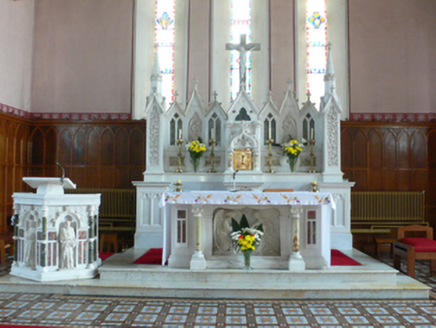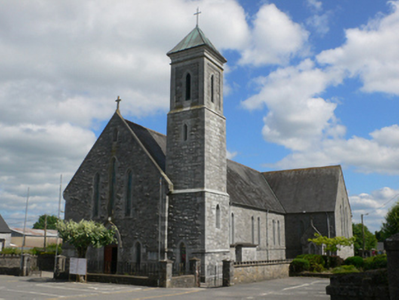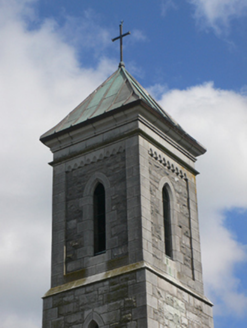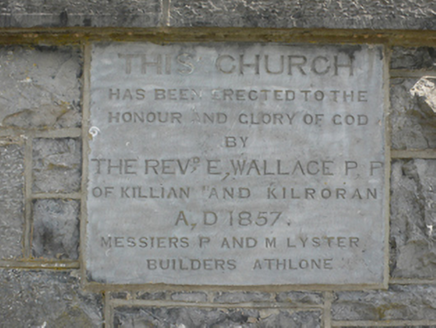Survey Data
Reg No
30403304
Rating
Regional
Categories of Special Interest
Architectural, Artistic, Social
Original Use
Church/chapel
In Use As
Church/chapel
Date
1855 - 1860
Coordinates
178497, 252494
Date Recorded
20/10/2009
Date Updated
--/--/--
Description
Freestanding limestone-built gable-fronted T-plan Gothic Revival Catholic church, dated 1857, facing north-west and having four-bay side elevations to nave, three-stage bell tower attached and slightly recessed to north-west, gabled porches to front elevations of single-bay transepts, three-bay pitched-roof sacristy addition and later flat-roofed extensions to south-east. Pitched slate roof with cut-stone copings, with cross finial to gable-front. Tower has moulded cornice and sprocketed pyramidal copper-covered roof with cross finial. Porches have cut-stone copings with kneelers and cross finials. Walls of snecked rock-faced limestone with ashlar quoins, plinth with cut-stone coping, and dressed stone string course at impost level at gable-front carried through rest of building as sill course. Inscribed limestone plaques to gable-front commemorating building of church, contractors being P and M Lyster of Athlone. Tower has string courses between stages, plan of structure narrowing slightly at each stage. Faces of top stage framed by pilaster-like detailing and row of dentils. Chancel end rendered. Lancet windows throughout, paired to nave long walls, triple-light to gable-front, transepts and chancel, with dressed stone surrounds and stained glass. Pointed windows flanking main entrance and to tower, with chamfered surrounds, top stage of tower having lancet openings without fittings. Gable-front has pointed doorway with carved surround with chamfer having roll-moulding, hood-moulding and double-leaf timber battened door with stained-glass overlight. Porches have square-headed doorways with chamfered surrounds and timber battened doors. Interior has timber arch-braced collared trusses borne on stone corbels and hanging posts. Stations of the Cross in carved wooden frames, carved timber confessionals, marble altar rails, marble side altar, ornate marble reredos, altar, pulpit and steps with carved timber backdrop. Building stands in own grounds and bounded by snecked rock-faced and rubble limestone boundary walls with railings and square-plan piers with caps. Tarmacadam car park to front. Three-bay two-storey parochial house adjacent having hipped slate roof with tile crestings, brick chimneystacks and moulded cornice, rendered walls with render quoins, square-headed window openings with render surrounds and keystones and replacement uPVC fittings and round-headed doorway with similar surround and timber door.
Appraisal
This church, a good example of the Gothic Revival, is a well handled composition and a fine and well maintained addition to the town. The quality of limestone masonry is very high and the varied detailing adds textural interest. Its form and attached tower make the building a landmark.







