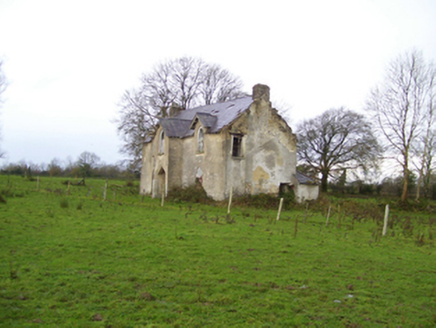Survey Data
Reg No
30403203
Rating
Regional
Categories of Special Interest
Architectural, Artistic
Original Use
House
Date
1800 - 1840
Coordinates
173816, 253861
Date Recorded
20/10/2009
Date Updated
--/--/--
Description
Detached three-bay two-storey house, built c.1820, having two-storey gabled projecting entrance bay, and single-storey addition to rear. Pitched slate roof with rendered end stacks with rounded caps, and with gabled rooflets to first floor windows with carved timber bargeboards. Lime-rendered rubble limestone walls with rendered plinth. Pointed windows to front elevation with cut limestone sills, timber panelled internal shutters and original switch-track glazing-bars to six-over-six pane timber sliding sash windows. Chamfered Tudor-arch surround to exterior of entrance bay having mask above, and pointed inner doorway with timber panelled door and fanlight.
Appraisal
This is an unusual house, being in the early Gothic Revival style, but pre-dating the archaeologically based revival. Though bordering on ruinous it retains features of architectural interest

