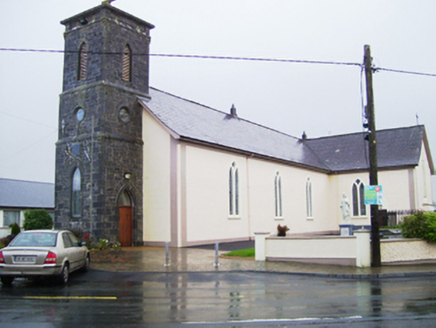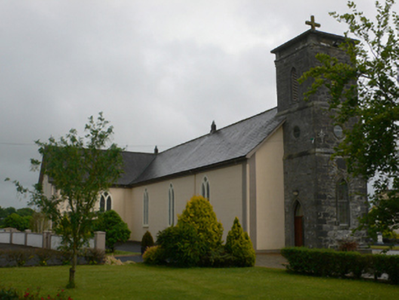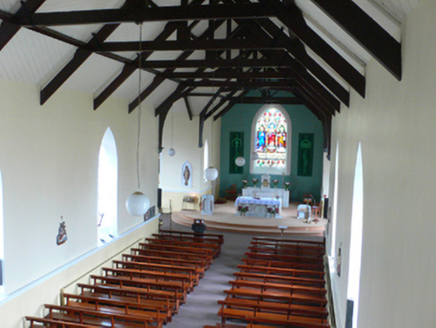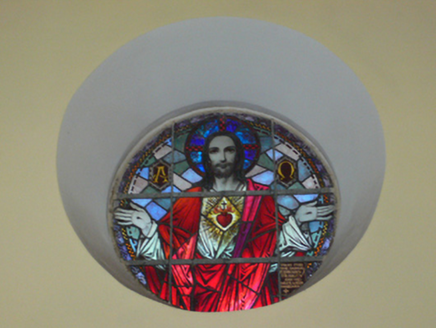Survey Data
Reg No
30403112
Rating
Regional
Categories of Special Interest
Architectural, Social
Original Use
Church/chapel
In Use As
Church/chapel
Date
1810 - 1920
Coordinates
162440, 256167
Date Recorded
20/10/2009
Date Updated
--/--/--
Description
Freestanding T-plan Roman Catholic church, erected c.1830, having three-bay nave, single-bay transepts that to north having flat-roofed porch, and three-stage tower to west end with stepped profile and removed from Church of Ireland church in 1916. Exterior of building renovated recently. Pitched slightly sprocketed slate roof with shallow eaves and cast-iron rainwater goods. Tower has flat roof surmounted by cross. Rendered walls with render plinth and with plat bands to corners. Pointed windows have Y-tracery with heavy mullions and raised render surrounds. Tower has walls of squared blocks of limestone, step-backs having cut-stone copings. Moulded corbelling to corners of top of tower, with frieze between, that formerly supported pinnacles. Inscribed limestone plaque to west face of tower. Pointed windows to ground and top stages, latter having timber louvers, and oculus windows to middle stages, all with raised limestone surrounds. Pointed doorway to south face of tower has raised surround and timber battened double-leaf door with overlight. Further doorways to transepts, having square-headed opening to south transept within pointed-arch recess, with timber battened doors. Graves to south, and modern boundary wall to front.
Appraisal
This is a good example of a typical T-plan Catholic church of the early nineteenth century. Unusually, it incorporates a tower removed from another church. The Y-traceried windows, including the fine altar window, and the limestone detailing of the tower add further interest to this building.







