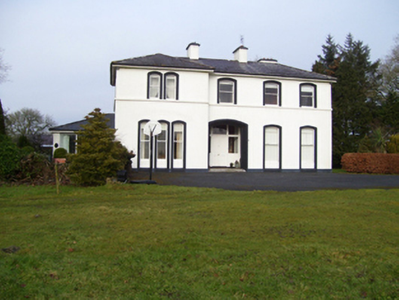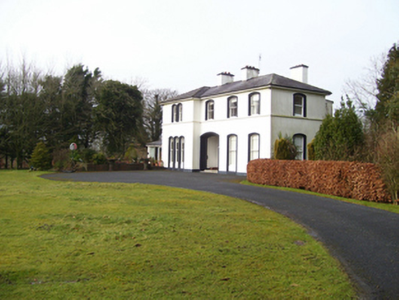Survey Data
Reg No
30402905
Rating
Regional
Categories of Special Interest
Architectural
Original Use
House
In Use As
House
Date
1850 - 1870
Coordinates
142093, 254951
Date Recorded
10/01/2010
Date Updated
--/--/--
Description
Detached five-bay two-storey house, built c.1860, westmost two bays of front being advanced. Hipped slate roof with rendered chimneystacks, wide eaves, and moulded cast-iron rainwater goods. Rendered walls having render sill course to first floor, and render plinth. Segmental-headed window openings, triple to ground floor at west end with moulded render surrounds and one-over-one pane timber sliding sash windows, ground floor window surrounds reaching ground. Double-leaf timber panelled entrance door with flanking sidelights and overlights set within deep recess having segmental-headed outer opening with moulded render surround, limestone steps.
Appraisal
Gardenfield is a good example of a mid-nineteenth-century Italianate house in good condition. The tripartite windows add interest to the elevations and the retention of timber sash windows enhances the building.



