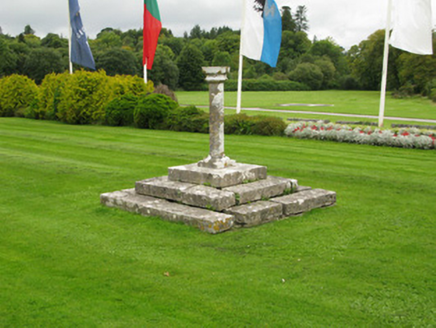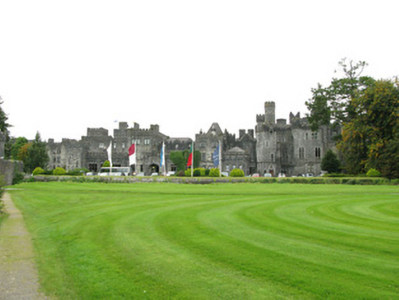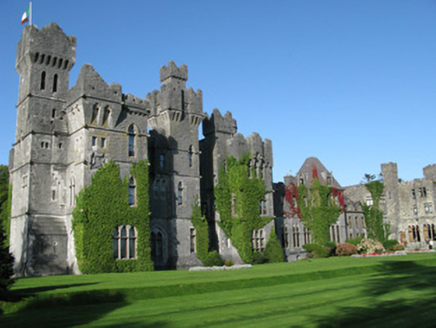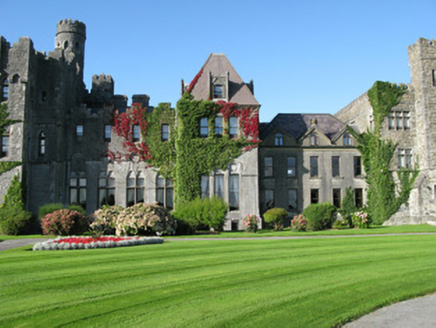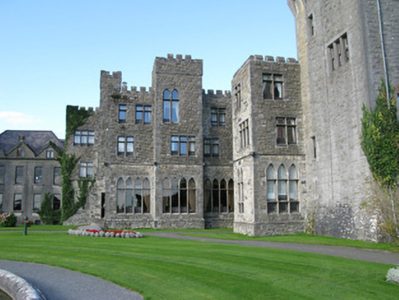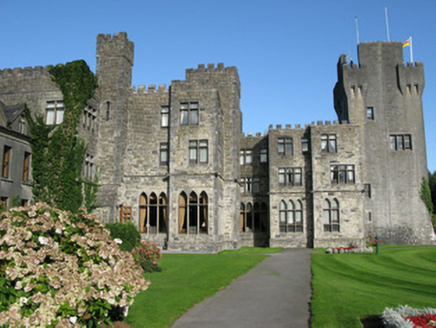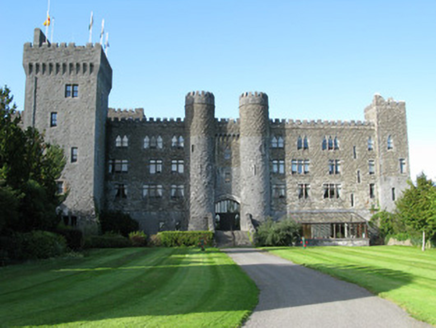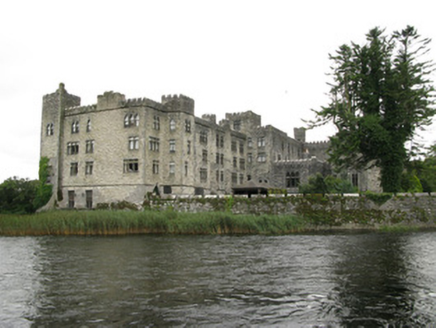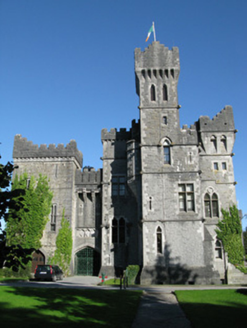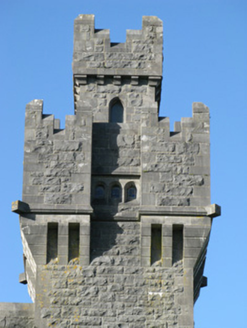Survey Data
Reg No
30402719
Rating
National
Categories of Special Interest
Archaeological, Architectural, Artistic, Historical
Original Use
Castle/fortified house
Historical Use
Country house
In Use As
Hotel
Date
1225 - 1975
Coordinates
114832, 254591
Date Recorded
17/09/2008
Date Updated
--/--/--
Description
Freestanding irregular-plan castellated house over basement, built in stages between 1228 and 1970, later in use as country house and now in use as hotel. Late medieval gatehouse block of c.1500 located to north-west corner of building and comprising pair of single-bay three-storey square-plan towers flanking double-height gated curtain wall. Later fortified enclave of c.1589 added to south of original castle, some fabric possibly retained in currenty south-west block. Further five-bay two-storey mid-nineteenth-century block to east with tower-like advanced east-end bay having pyramidal roof. Five-bay two-storey French block of c.1715 to east again having dormer attics. Further additions made to east and north elevations c.1852 in form of two mock-medieval additions including five-storey tower house and now disused and infilled thoroughfare/gatehouse with flanking engaged angle towers. East wing rebuilt c.1868 excluding tower house with carriageway being remodelled and entrances moved. Final additions made c.1970 to north-west of western wing with thorough renovations also being made throughout entire property. Multiple round and square plan towers, corner towers and corbelled bartizans attached to main blocks of building with ashlar limestone crenellated parapets throughout having squared and chamfered coping stones and some stepped battlements to corners of towers with parapets concealing many sections of roof and associated rainwater goods and having several tooled stone chimneystacks, again throughout structure and often concealed. Hipped slate roof to 1715 block having pitch slate roofs to associated dormers with render copings and with stone eagle finial to central dormer. Flat-roofed dormers to central section having stone surrounds, finials and sills with crenellated parapet to western section concealing dormer roofs and replacement metal rainwater goods throughout block. Rubble limestone walls to 1500 block with battered plinth and ashlar limestone quoin stones, snecked rusticated limestone walls to later repairs of this block, south-west block and Victorian additions as well as repaired sections of west wing, five-storey tower house and lower storeys of rebuilt eastern wing having tooled limestone string courses to all elevations of south-western block. Ashlar limestone to middle block and lined-and-ruled rendered walls to 1715 section having tooled limestone string courses to advanced bay and re-fenestrated perhaps in 1868 south-western section. Snecked rusticated fine-grained limestone walls to rebuilt eastern wing with tooled limestone string courses, quoin stones and chamfered plinth to later extension to north-west corner. Various decorative elements also present throughout the building, mostly concentrated in Victorian additions, such as tooled limestone coats of arms located to south and west elevations of south-west wing. Tooled limestone eaves level string courses throughout with ashlar limestone corbels to south-west wing, tower house and some sections of northern elevations. Square-headed, trefoil-headed and lancet window openings located throughout building having tooled limestone block-and-start surrounds, sills, voussoirs and haunch stones in single, bipartite and tripartite arrangements with tooled limestone mullions and transoms to replacement timber and uPVC windows. Square-headed window openings to 1715 block at eastern section and to ground floor of advanced bay of middle block having rendered reveals and limestone block-and-start surrounds, sills, hood- and label-mouldings with replacement one-over-one pane timber sliding sash windows. Round-headed window openings to gabled dormers having replacement timber windows, camber-headed window openings to dormers of advanced bay of middle block also having replacement timber windows. Square-headed window openings to tower house having tooled limestone block-and-start surrounds, sills and lintels with replacement two-over-two pane timber sliding sash windows. Square-headed and trefoil-headed loops located throughout building mostly concentrated on towers, parapets and bartizans. Square-headed louvre openings to west-most tower of south-west block having tooled limestone surrounds and sills with timber slats to louver. Covered porch with snecked limestone walls to north elevation having tooled limestone voussoirs to pointed arch porch entrances at north and west and limestone steps to shouldered pointed-arch door opening having tooled limestone block-and-start surround, voussoirs and tympanum over replacement double-leaf timber panelled door with limestone step. Pointed-arch gate opening to 1500 block having dressed limestone block-and-start surround, voussoirs, keystone with mask decoration and replacement battened timber double-leaf gates and tympanum. Pointed arch-headed former integral carriageway to eastern block now only visible to south elevation having tooled ashlar limestone voussoirs to arch and recent replacement double-leaf battened timber doors with glazed side-panels and overlight. Shouldered pointed-arch door opening to north elevation of middle block having ashlar limestone block-and-start surround, haunch stones and rusticated voussoirs to relieving arch, tooled limestone tympanum and panelled timber door. Round-headed door opening to west elevation of Victorian block having ashlar limestone surround with bead-moulded reveal, voussoirs and tooled limestone stepped approach to timber panelled door. Several square and pointed arch door openings located throughout having ashlar limestone block-and-start surrounds, stepped approaches, single and double-leaf replacement timber panelled and battened timber doors, example to northeast corner of eastern block located within internal porch with pointed arch-headed opening having tooled limestone surrounds, voussoirs and double-leaf cast-iron gates (moved from original position of central carriageway during rebuilding of wing). Final pointed arch integral carriageway to west elevation of middle block having tooled limestone surround and voussoirs and double-leaf cast-iron gates. Located within own extensive grounds with access from east via accompanying bridge (30402720), accompanying gardens (30402717, 30402718) with shallow ha-ha to south of house and multiple cast-iron double-spout water hydrants located all around property.
Appraisal
With roots dating back to 1228 and the Anglo-Norman de-Burgo family, Ashford Castle has a history which spans over seven hundred years. Having changed hands in 1589 into the possession of the Bingham family following a serious period of conflict, the castle was extended with the addition of a fortified enclave. Further additions took place over the following years, the most notable being the French chateau-style block of 1715), two Victorian additions of 1852 and the rebuilding of the east wing in 1868 before more modern additions in the 1970s further expanded the structure. Now in use as a hotel, the castle has been host to many guests ranging from royalty to film stars including many members of the cast of 'The Quiet Man'. Architecturally the castle presents a wide variety of features and styles which although apparently disparate in their forms, somehow come together to complement each other and create a structure which is unique in Ireland.
