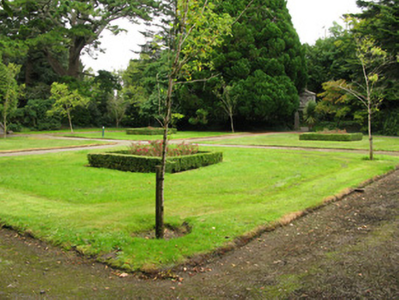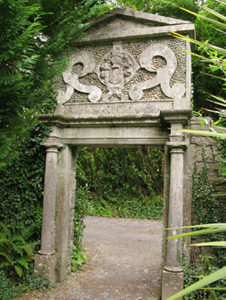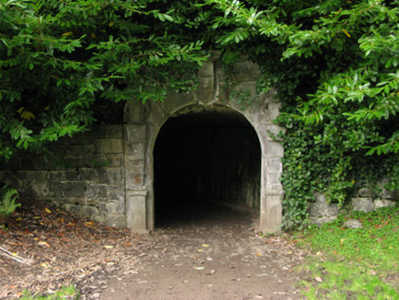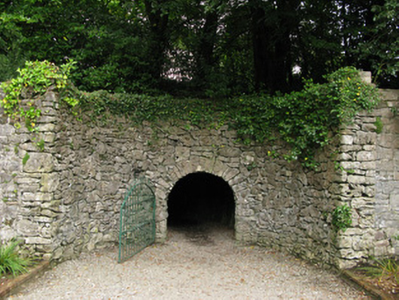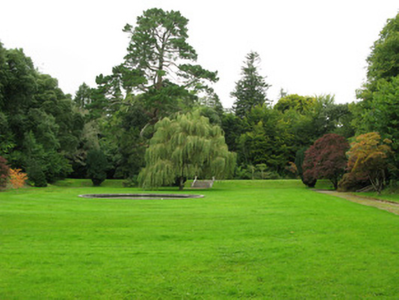Survey Data
Reg No
30402718
Rating
Regional
Categories of Special Interest
Architectural, Artistic
Original Use
Garden structure misc
In Use As
Garden structure misc
Date
1850 - 1890
Coordinates
114686, 254506
Date Recorded
18/09/2008
Date Updated
--/--/--
Description
Planned formal gardens, laid out c.1870, bounded by large hedgerows, shrubs and mature evergreens. Garden in form of two separate sections with tree-lined gravel path linking them and having limestone steps between shallow terraces. Eastern section takes form of quadrangular space broken into four equal lawned quarters by gravel-lined paths, having small square topiaries surrounding plant beds to centre of each quarter. Access to garden via limestone and yellow-brick gateway to east, having tooled limestone and moulded render facing and pediment to western elevation comprising Tuscan pilasters flanking opening, carrying tooled limestone entablature and square panel of tooled limestone with relief carving surmounted by ashlar limestone pediment. Eastern elevation of gate is unadorned and displays rubble stone structural element. Western section takes form of open lawned area with surrounding in gravel path and bushes, trees and hedges with central circular pond. Tunnel entrance located to north-west and linking garden with another to west, having round-headed opening with tooled limestone pilastered surround, voussoirs and decorative keystone, pilasters decorated with human statuary forms. Interior of tunnel is lined with limestone with snecked coursing to walls.
Appraisal
These well maintained gardens are a key feature of the Ashford Castle estate. The fine arrangement, with its paths, mature trees and interesting entrance ways including a tunnel, all serve to enrich the demesne and provide a suitably grand setting for Ashford Castle.

