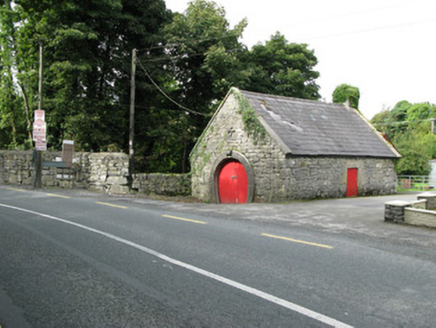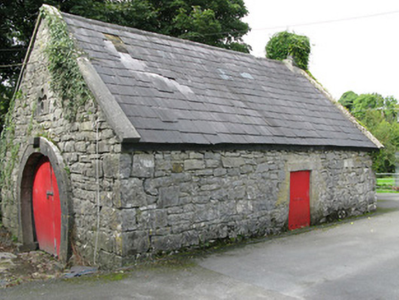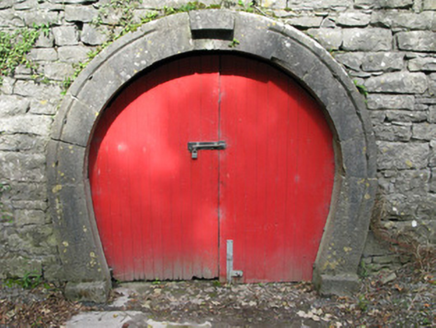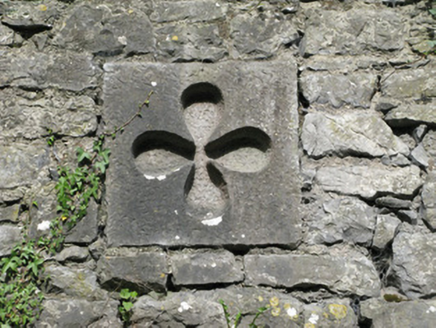Survey Data
Reg No
30402711
Rating
Regional
Categories of Special Interest
Architectural, Social
Original Use
Forge/smithy
Date
1840 - 1860
Coordinates
114391, 255587
Date Recorded
16/09/2008
Date Updated
--/--/--
Description
Detached gable-fronted single-storey former smithy, built c.1850, currently disused but maintained. Pitched slate roof with concrete copings to gables, and having rendered chimneystack to north gable. Roughly coursed rubble limestone walls with roughly dressed quoins and having tooled limestone decorative quatrefoil panel to front gable over entrance. Square-headed window openings to north gable and west side having dressed block-and-start surrounds, sills and lintels with replacement battened timber shutters. Square-headed intrusive door opening to east elevation having replacement timber door. Horseshoe arch vehicular entrance to south gable having tooled limestone surround, voussoirs and keystone and having replacement double-leaf battened timber door. Located on roadside.
Appraisal
This former smithy is defined by its roughly cut randomly coursed stone walls and by its distinctive horseshoe form to the main entrance, the shape of which also advertises the purpose of the building. The tooled limestone horseshoe surround and panel above add decorative quality to a distinctive building which holds a prominent position in the vicinity of Conga [Cong] and the Ashford Castle estate.







