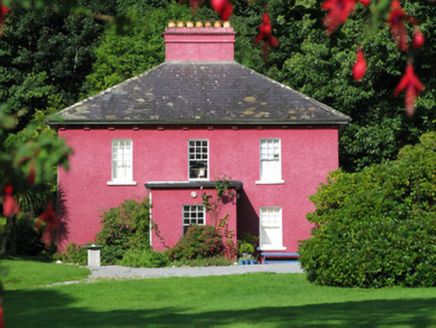Survey Data
Reg No
30402708
Rating
Regional
Categories of Special Interest
Architectural
Original Use
House
In Use As
House
Date
1840 - 1880
Coordinates
107170, 252881
Date Recorded
16/09/2008
Date Updated
--/--/--
Description
Detached three-bay two-storey house, built c.1860, with flat-roofed side-entry porch to front and three-bay side elevations. Pyramidal slate roof with roughcast rendered chimneystack, metal and uPVC rainwater goods having rendered corbels to eaves. Roughcast rendered walls with render modillions to eaves. Square-headed window openings throughout having painted sills, rendered reveals and nine-over-one pane timber sliding sash windows with timber shutters to interior. Rendered enclosing walls with double-leaf wrought-iron gates.
Appraisal
This is a pleasingly proportioned and notable house in the landscape, visually benefiting from the large central chimney that caps the original slate roof, the latter being supported by decorative modillions. Manicured gardens and large deciduous trees surround the house and add considerably to its setting.

