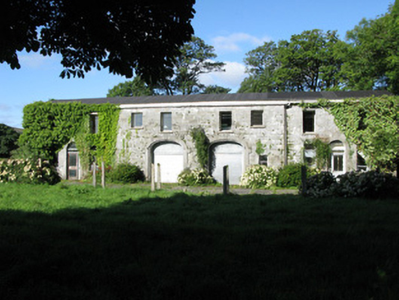Survey Data
Reg No
30402702
Rating
Regional
Categories of Special Interest
Architectural
Original Use
Stables
In Use As
House
Date
1840 - 1880
Coordinates
108743, 256934
Date Recorded
17/09/2008
Date Updated
--/--/--
Description
Detached eight-bay two-storey former stableyard, built c.1860, having projecting stairway to rear. Now in use as house. Pitched felt roof with cast-iron and replacement uPVC rainwater goods and ashlar limestone eaves course. Rubble limestone walls with dressed limestone quoins. Square-headed window openings with limestone block-and-start surrounds, sills and replacement timber and metal windows. Round-headed window openings to rear having limestone surrounds, voussoirs and sills with replacement timber windows. Round-headed door openings to front having tooled limestone block-and-start surrounds and replacement timber glazed doors and overlights. Square-headed door opening to rear at first floor level having limestone stepped approach and replacement timber glazed door. Elliptical-arch carriageways to front having tooled limestone block-and-start surrounds, voussoirs and keystones having replacement metal doors with timber overdoors. Round-headed door openings to rear under steps, having limestone voussoirs and recent metal doors.
Appraisal
This former stable block, now in use as a house, is an impressive structure displaying attractive stone craftsmanship in the voussoirs and keystones of the various openings. Such stable buildings are becoming increasingly rare.

