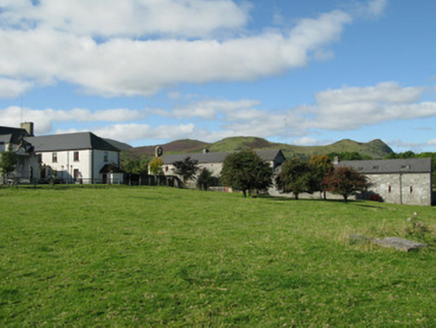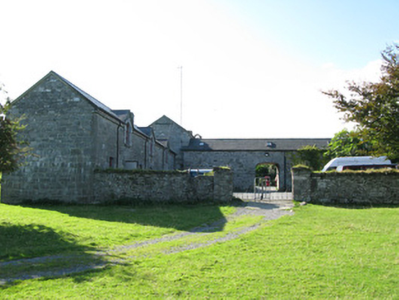Survey Data
Reg No
30402701
Rating
Regional
Categories of Special Interest
Architectural
Original Use
Country house
In Use As
Guest house/b&b
Date
1705 - 1880
Coordinates
108292, 257181
Date Recorded
17/09/2008
Date Updated
--/--/--
Description
Detached five-bay two-storey house, built c.1715, having slightly lower stairs return to middle of rear, three-bay return to west end of rear and lower former chapel return to east end of rear, latter with sculpted cross to rear wall. Later hipped-roof porch to rear of west return. Pitched slate roof to main block, hipped to middle and west returns and flat to east return, with rendered chimneystacks. Rendered walls with render quoins. Square-headed window openings with replacement timber windows. Round-headed window to rear wall of middle return. Round-headed entrance doorway to front. Detached irregular-plan farmyard complex, built c.1860, comprising central seven-bay two-storey block with four-bay two-storey return to south-east, five-bay two-storey return to north-east (with dormer attic) and later four-bay single-storey block to south-west. Replacement pitched artificial slate roofs throughout having recent roof-lights, gable-fronted dormers, rendered and rubble stone chimneystacks with limestone bellcote to gable end of south-east block. Ashlar limestone eaves course with replacement uPVC rainwater goods. Roughly coursed rubble stone walls with dressed limestone quoin stones, rendered to south gable elevation of south-eastern block with integral elliptical-headed carriage arch having dressed limestone voussoirs and timber panelled soffit. Square-headed window openings having rubble and block-and-start limestone surrounds, sills and voussoirs with keystones and having replacement timber windows. Elliptical-headed dormer windows having replacement tooled limestone block-and-start surrounds, sills and replacement timber windows. Square-headed door openings throughout having limestone block-and-start surrounds, lintels and keystones with replacement battened timber single and double-leaf doors. Elliptical-arch carriage throughway to south-east block having tooled limestone block-and-start surround, voussoirs and keystone having replacement timber glazed door with side-lights and overlights. Located within own grounds with rubble stone enclosing walls having square-plan gate piers.
Appraisal
This attractive house and its farmyard have been well maintained and is in constant use. The quality of the stonework to the openings reflects the status of the house. The contrast between the cut limestone voussoirs and quoins and the rougher and randomly coursed stone walls gives these buildings much of their character.



