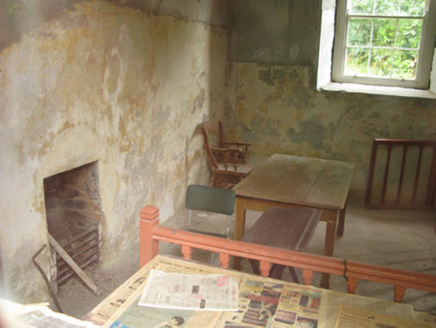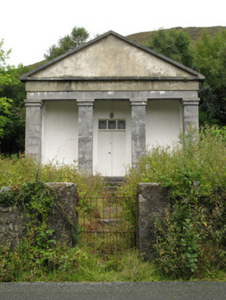Survey Data
Reg No
30402505
Rating
Regional
Categories of Special Interest
Architectural, Social
Original Use
Court house
In Use As
Court house
Date
1860 - 1880
Coordinates
96740, 252776
Date Recorded
09/09/2008
Date Updated
--/--/--
Description
Freestanding gable-fronted neo-classical-style former courthouse, built c.1870, having pedimented distyle-in-antis limestone portico. Later lean-to addition to rear elevation. Pitched slate roof with rendered chimneystack having tooled limestone coping, cast-iron rainwater goods and tooled stone pediment with rendered tympanum. Slate roof to lean-to addition. Rendered walls with limestone plinth. Portico comprising square-profile tooled ashlar stone columns with tooled stone frieze rendered to upper half, with tooled stone steps. Square-headed window openings to side elevations having tooled limestone sills and six-over-six pane timber sliding sash windows. Square-headed door openings, having double-leaf timber panelled door to front elevation. Square-headed timber battened door to rear of lean-to addition. Simple open fireplace to interior, with timber courtroom furniture. Rendered rubble stone boundary walls with piers, wrought-iron gate and stone steps.
Appraisal
This rural courthouse with its temple front is a fine example of late nineteenth-century Neo-Classical architecture which is very rare in Connemara. The use of tooled limestone enlivens the building and the retention of original features to the interior and exterior increases its architectural heritage value.



