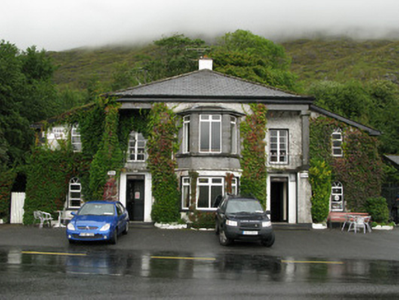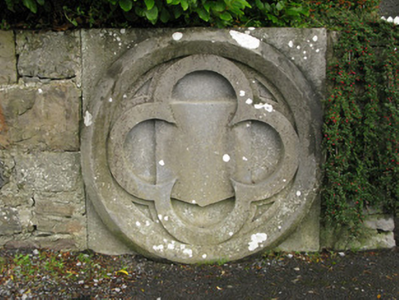Survey Data
Reg No
30402504
Rating
Regional
Categories of Special Interest
Architectural, Artistic, Historical, Social
Previous Name
Maum Hotel
Original Use
House
In Use As
Public house
Date
1820 - 1825
Coordinates
96562, 252840
Date Recorded
09/09/2008
Date Updated
--/--/--
Description
Detached three-bay two-storey former house, built 1822, having two-storey canted-bay to middle of front elevation, recessed end bays with balconies to first floor, more recent lean-to additions to side elevations and additional lean-to extension to rear. Hotel after 1832, but now public house. Formerly single storey over raised basement and entered through doorways in first floor. Hipped artificial slate roofs with rendered chimneystack and replacement uPVC rainwater goods. Painted roughcast rendered walls with render plinth. Canted bay has roughcast render, render sill course and cornice to ground floor, and tooled limestone to first floor with tooled limestone sill course, mullions and eaves. Front corners of first floor have tooled square-profile limestone columns and lintels, and concrete balconies with decorative cast-iron railings. Square-headed window openings having tooled stone and concrete sills with replacement timber casement windows to all elevations except rear, latter having one-over-one pane timber sliding sash windows. Square-headed French doors to recessed first floor bays. Square-headed slightly recessed door openings to end bays of front elevation having stone steps and glazed timber doors. Rubble stone boundary walls to west, having carved limestone roundel, possibly from older bridge, with quatrefoil detail.
Appraisal
This attractive former house and hotel was built by Alexander Nimmo as his headquarters when he was constructing the road infrastructure in Connemara. The setting of the building was further enhanced by Nimmo who constructed a bridge opposite the building with the latter terminating the vista. Internally the building retains much of its hotel character.



