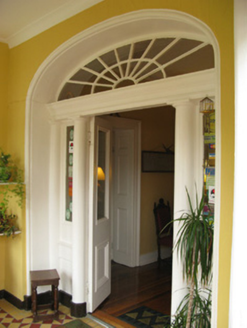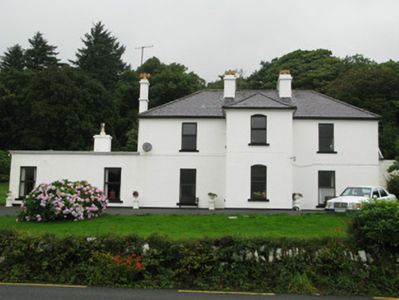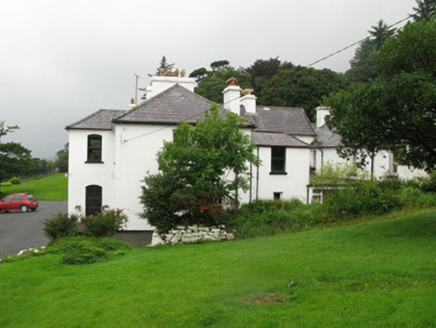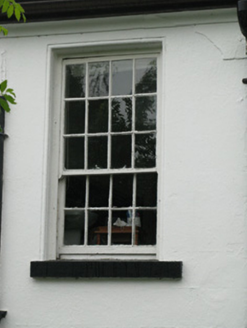Survey Data
Reg No
30402401
Rating
Regional
Categories of Special Interest
Architectural, Artistic, Historical
Original Use
Hunting/fishing lodge
Historical Use
Country house
In Use As
Guest house/b&b
Date
1780 - 1910
Coordinates
78140, 258621
Date Recorded
23/01/2009
Date Updated
--/--/--
Description
Detached L-plan two-storey country house, built 1785, having three-bay front and west elevations. Later full-height projecting porch to front, four-bay two-storey block at right angles to rear of west return, single-bay two-storey return to rear of east end of front block, and flat-roof extension to west of front block. Now in use as guest house. Slate roofs, hipped to front block and east return and pitched elsewhere, with rendered chimneystacks and replacement uPVC rainwater goods. Painted lined-and-ruled rendered walls with plinth, and having render plat band to west bay of front elevation. Square-headed window openings throughout, except for porch which are camber headed. Roll-moulded surrounds to openings of west and front elevations and porch, with stone and concrete sills. Replacement uPVC windows to front and west elevations, porch, and east and west returns. East gable of main block has timber sliding sash windows, twelve-over-eight pane to first floor and eight-over-one pane to ground. Replacement door to porch. Elliptical-headed doorcase to original front wall comprising paired Tuscan engaged columns with plinth and flanking timber panels and sidelights and double-leaf glazed timber door surmounted by moulded cornice and spoked fanlight. Rear block has timber sliding sash windows, two-over-two pane to rear elevation, and one-over-one pane and six-over-six pane to front elevation. Square-headed door openings to rear block having single and double-leaf timber glazed and timber panelled doors. Painted rubble stone boundary walls with decorative chamfered square-profile cast-iron gate piers and decorative wrought-iron gates.
Appraisal
This house is an excellent example of the Georgian style built in the late eighteenth century by Lord Ardilaun, a member of the Guinness family. It was constructed as a shooting and fishing lodge overlooking the picturesque Kylemore Lough. The house retains much of its historic fabric particularly noticeable in the fine original doorway. The older additions enhance the house and retain some timber sash windows and slate roofs. The iron gates and the elevated setting add to the architectural quality of the site.







