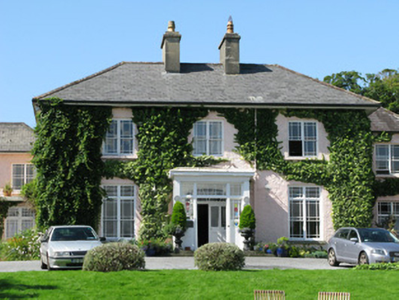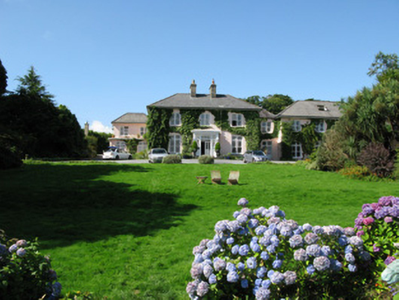Survey Data
Reg No
30402316
Rating
Regional
Categories of Special Interest
Architectural
Original Use
Country house
In Use As
Hotel
Date
1810 - 1850
Coordinates
69195, 257222
Date Recorded
21/08/2008
Date Updated
--/--/--
Description
Attached L-plan three-bay two-storey house, built c.1830, facing north-east and having gabled two-storey block to rear and multiple recent additions to rear built 1950-2000, now in use as hotel. Hipped artificial slate roof to original house, having rendered chimneystacks and replacement uPVC rainwater goods. Artificial slate to roofs of pitched roof additions, felt to flat roofs. Painted roughcast rendered walls with occasional wrought-iron vents. Square-headed window openings throughout with render sills and reveals. Bipartite timber-framed windows to original block with margined one-over-one pane timber sliding sash windows having casement overlights to ground floor. Similar windows to flanking blocks to front and replacement uPVC and timber casement windows to rear elevations. Timber porch to front elevation having flat roof, fixed square-headed window openings, square-headed door opening with double-leaf timber glazed door and limestone stepped approach. Segmental-headed door opening to interior of porch having replacement timber glazed double-leaf door and paned overlight. Square-headed door openings to additions having timber panelled and replacement uPVC doors. Located within own grounds with rendered rubble stone enclosing wall with limestone gate piers and wrought-iron railings.
Appraisal
This house is notable for its margined timber sash windows and timber porch. The various additions have been built in a sympathetic fashion with many features echoing the historic models present in the original house.



