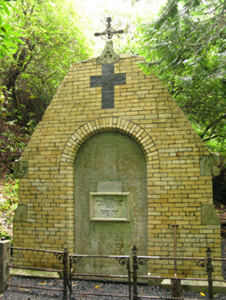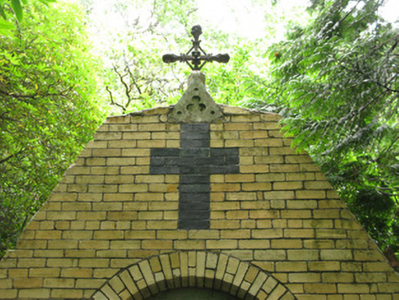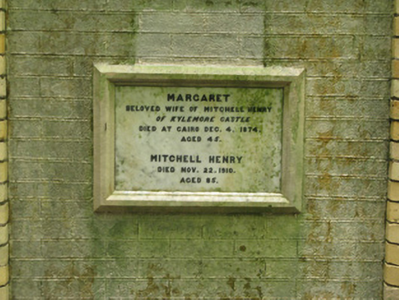Survey Data
Reg No
30402311
Rating
Regional
Categories of Special Interest
Architectural, Historical
Previous Name
Kylemore Castle
Original Use
Mausoleum
In Use As
Mausoleum
Date
1870 - 1875
Coordinates
75442, 258487
Date Recorded
28/08/2008
Date Updated
--/--/--
Description
Freestanding gable-fronted mausoleum, dated 1874. Rendered barrel-vault roof, with cast-iron cross finial to gable-front on tooled limestone base and gable copings supported on limestone brackets. English bond yellow brick walls on limestone plinth having square-headed bays to side elevations and limestone-capped buttresses. Blocked round-headed recessed doorways to gables with brick surrounds and voussoirs, yellow brick fill to rear recess and lined and ruled render to front, latter having tooled marble memorial plaque. Square-headed ventilation openings to side elevations within recesses. Decorative cast-iron railings surround structure.
Appraisal
This small and relatively modest structure was built to house the remains of Margaret Henry, wife of Mitchell Henry who built Kylemore Castle. Its simple design is enhanced by the unusual yellow brick walls with their well proportioned recesses and gable finial. The mausoleum also houses the cremated remains of Mitchell Henry who died in 1910.





