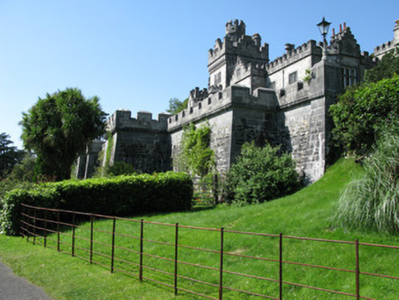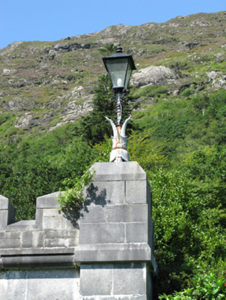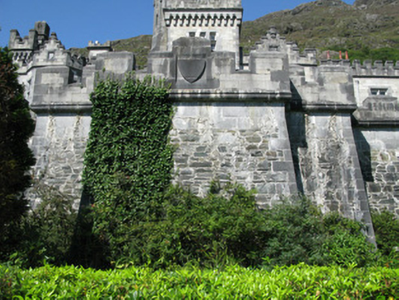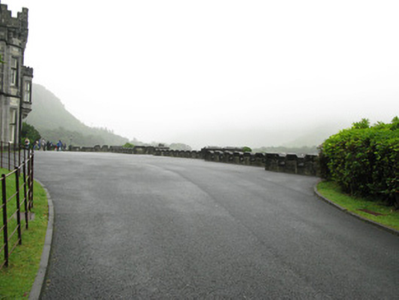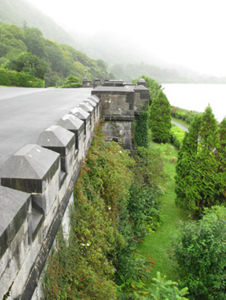Survey Data
Reg No
30402307
Rating
Regional
Categories of Special Interest
Architectural, Artistic, Technical
Previous Name
Kylemore Castle
Original Use
Demesne walls/gates/railings
In Use As
Demesne walls/gates/railings
Date
1865 - 1875
Coordinates
74871, 258468
Date Recorded
28/08/2008
Date Updated
--/--/--
Description
Freestanding retaining wall, built 1867-71, supporting terrace to front of Kylemore Abbey, with stepped plan. Mainly of rubble limestone construction with tooled and dressed limestone quoin stones and chamfered coping stones to crenellated parapets. Battered walls with square-plan ashlar limestone buttresses and terminals to east and west extents. Snecked and dressed limestone to parapets surmounting tooled limestone string course having tooled limestone shield panel to centre of parapet to south elevation, remains of cast-iron lamp to eastern parapet terminus.
Appraisal
Built at the same time as Kylemore Abbey, this imposing section of crenellated wall forms a key part of the setting of the country house. Its battered walls of well-crafted limestone masonry with good cut-stone details, carved panels, and cast-iron lamps enhances its architectural and aesthetic value.

