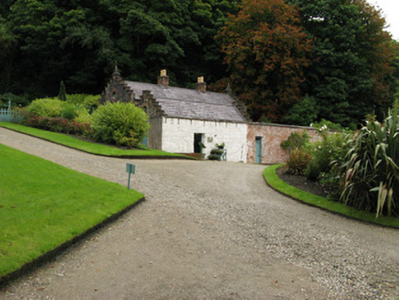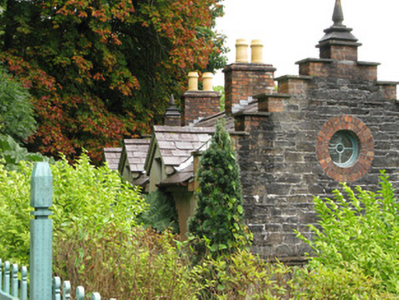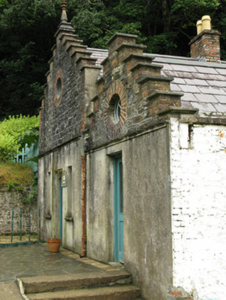Survey Data
Reg No
30402304
Rating
Regional
Categories of Special Interest
Architectural
Previous Name
Kylemore Castle
Original Use
Worker's house
Date
1870 - 1890
Coordinates
73561, 258896
Date Recorded
28/08/2008
Date Updated
--/--/--
Description
Detached gable-fronted former worker's house with attic, built c.1880, having three-bay elevation to north and three-bay gable-front to west, and attached outbuilding to south side. Pitched slate roof with red-brick chimneystack, cast-iron rainwater goods and stepped gables, steps to front being red-brick and those to rear being rendered, with limestone copings, and having carved limestone finials to apexes. Pitched slate roofs to dormer windows in north elevation. Lined-and-ruled render over rubble limestone walls with red-brick quoin stones and eaves course. Square-headed window openings throughout having render sills and rendered reveals with replacement two-over-two pane timber sliding sash windows. Oculus window opening to gable-front having red-brick surround and replacement pivoting window. Square-headed door opening with replacement timber glazed door. Painted rubble-stone walls to interior with raised cruck timber trussed roof. Paved area to front with limestone flags and steps. Outbuilding, now in use as museum, has single-bay gable-front and same construction and walling as worker's house and same gable-front treatment though lacking finial.
Appraisal
This strikingly designed house and outbuilding with stepped gables, and sash and ocular windows is in keeping with the high quality of structures at Kylemore Abbey. The rustic and functional feel is amplified by the use of exposed rubble stonework, red-brick and slate and is typical of the Arts & Crafts school of design popular during the Victorian period.





