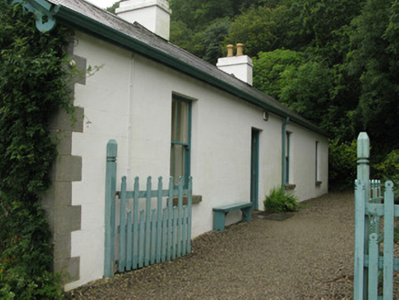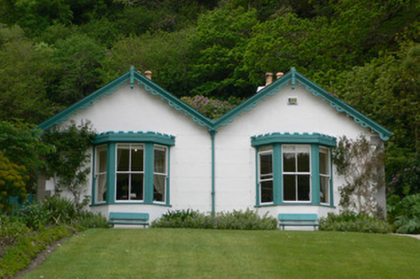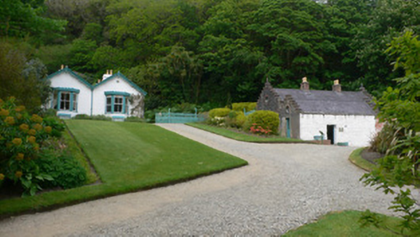Survey Data
Reg No
30402303
Rating
Regional
Categories of Special Interest
Architectural
Previous Name
Kylemore Castle
Original Use
Worker's house
In Use As
Museum/gallery
Date
1860 - 1900
Coordinates
73538, 258919
Date Recorded
28/08/2008
Date Updated
--/--/--
Description
Detached four-bay single-storey double-pile former gardener's house, built c.1880, with flat-roofed canted-bay windows to south elevation. Now in use as museum. M-profile pitched slate roof, having rendered chimneystacks, cast-iron rainwater goods and carved timber bargeboards to gables, carved timber valences to canted-bay windows. Painted lined-and-ruled rendered walls with tooled limestone quoin stones. Square-headed window openings having tooled limestone sills, rendered reveals and replacement two-over-two pane timber sliding sash windows. Canted-bay windows have timber sills and mullions and two-over-two pane windows flanked by one-over-one pane windows. Square-headed door openings with replacement timber glazed door to front elevation. Later red-brick wall to rear enclosing small yard with square-headed door opening having brick arch and replacement battened timber door. Recent timber fence and gate to south-west.
Appraisal
This gardener's house is an interesting and aesthetically pleasing feature of the walled garden at Kylemore Abbey. Its canted-bay windows were located so as to take advantage of the spectacular view across the gardens to the mountain to the south. The building is enhanced by delciated timber details and the use of timber sash windows and battened timber doors enhances the character.





