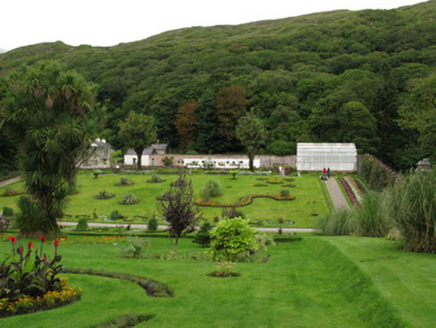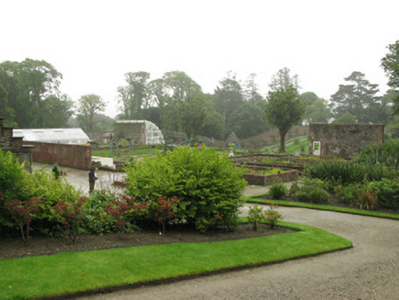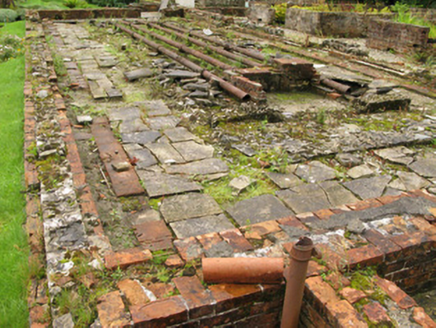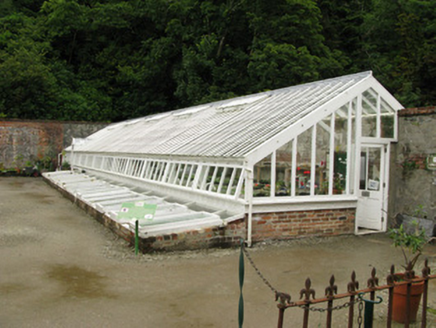Survey Data
Reg No
30402302
Rating
Regional
Categories of Special Interest
Architectural, Technical
Previous Name
Kylemore Castle
Original Use
Glass/green house
Date
1885 - 1895
Coordinates
73579, 258871
Date Recorded
28/08/2008
Date Updated
--/--/--
Description
Freestanding remains of group of twenty-one Victorian glasshouses standing within north-east quadrant of walled garden, erected c.1890, nineteen glasshouses now ruinous. Only visible traces of latter are red-brick and concrete foundations with remains of cast-iron pipe heating system (heated by kiln to east) and rubble limestone wall of lean-to vinery with red-brick quoins and plinth. Eastern vinery and lean-to vinery recently restored having timber-framed glazing to walls and roofs. Many original foundations now used as flower beds with gravel paths between to allow easy access. Red-brick English bond walls to north and east of glasshouse area having square-headed door openings to eastern wall to allow access to kiln and exterior storage block. Ornate cast-iron grating to paved area.
Appraisal
Although largely in ruins, this extension group of glasshouses is an important part of the architectural and gardening heritage of the Kylemore estate and, in a wider context, of Connemara. The faithful restoration of two glasshouses to the original designs of Cranstons of Birmingham does much to enhance the visitor's sense of the original complex. The structures stand within a substantial walled garden.







