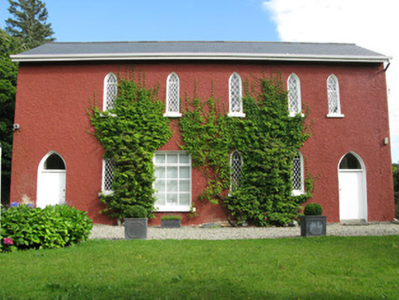Survey Data
Reg No
30402212
Rating
Regional
Categories of Special Interest
Architectural, Social
Previous Name
Moyard National School
Original Use
School
In Use As
House
Date
1845 - 1855
Coordinates
67185, 256644
Date Recorded
29/07/2008
Date Updated
--/--/--
Description
Detached two-storey Gothic Revival-style former parochial school, built c.1850, having five-bay first floor and six-bay ground floor. Now in use as private residence. Pitched replacement slate roof with slightly projecting rendered chimneystacks to rear and replacement uPVC rainwater goods. Painted roughcast rendered walls and rendered rubble plinth. Lancet window openings to front and gable elevations, having concrete sills and lattice windows to front and side elevations. Some recently inserted square-headed window openings to front and rear elevations. Pointed-arch door openings to ends of front elevation with battened timber doors and overlights. Outbuilding to south-west. Wooded driveway with rubble stone boundary walls.
Appraisal
This unusual Gothic Revival-style former schoolhouse was built in association with the nearby Church of Ireland church. Its character is due to its two-storey height, pointed window and door openings and projecting chimneystacks. The retention of the most of the lattice windows enhances the building.

