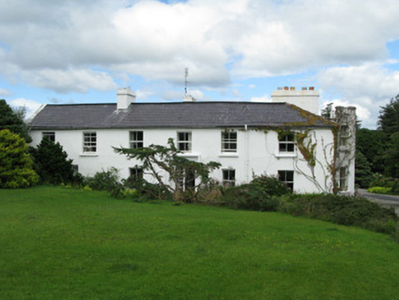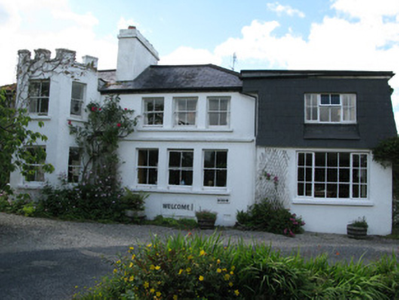Survey Data
Reg No
30402211
Rating
Regional
Categories of Special Interest
Architectural, Social
Previous Name
Rockfield House
Original Use
House
In Use As
Guest house/b&b
Date
1830 - 1870
Coordinates
66977, 256658
Date Recorded
29/07/2008
Date Updated
--/--/--
Description
Detached L-plan six-bay two-storey two-pile house, built c.1850, having crenellated full-height canted bay to south-east side elevation. Recent flat-roof two-storey extension to north-east. Hipped M-profile slate roof, pitched to west and hipped to east, rendered chimneystacks and replacement uPVC rainwater goods. Rendered walls and plinth. Square-headed window openings, grouped in threes to north end of east elevation, with concrete sills and two-over-two pane timber sliding sash windows, flanking windows of canted bay being one-over-one pane. Some one-over-one and three-over-three pane windows to rear and west elevations. Square-headed replacement glazed timber door to front of house with raised concrete surround. Square-headed timber doors elsewhere. Walled garden to north-east with rubble stone enclosing wall and wrought-iron gates, stables to north-west. Three-bay single-storey gate lodge to north-west. Rubble stone boundary walls with rendered piers with carved stone finial and wrought-iron gates.
Appraisal
Originally named Rockfield House, this building has undergone many alterations over time, the crenellated bay being an interesting addition. The area was leased by Thomas Butler as a Protestant orphanage and was known locally as 'The Forty Boys'. The retention of timber sash windows enhances the building. The road entrance sets the house off plesantly.



