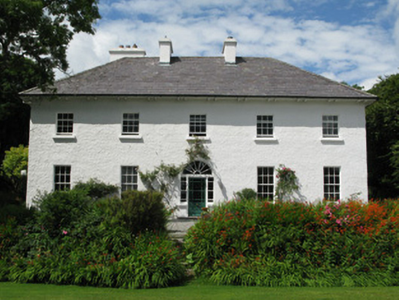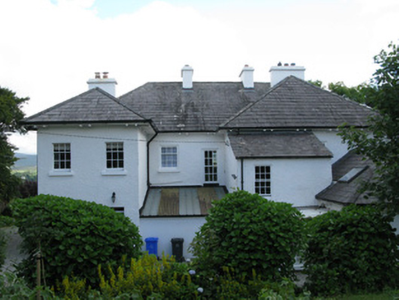Survey Data
Reg No
30402210
Rating
Regional
Categories of Special Interest
Architectural
Original Use
House
In Use As
House
Date
1850 - 1855
Coordinates
66302, 257523
Date Recorded
29/07/2008
Date Updated
--/--/--
Description
Detached five-bay two-storey house, built 1852, having two-bay side elevations, having slightly lower two-storey returns to rear, with further lower lean-to addition and single-storey addition to south return, and single-storey lean-to between returns. Hipped slate roofs, timber brackets to overhanging eaves, rendered chimneystacks and cast-iron and replacement uPVC rainwater goods. Painted roughcast rendered walls. Square-headed window openings having concrete sills and timber sliding sash windows, six-over-six pane to ground floor and three-over-six pane to first floor. Round-headed door opening with replacement timber glazed door and sidelights, and spoked timber fanlight. Square-headed door openings elsewhere with replacement timber fittings. Terraced lawn, garden and orchard to front, and garden to rear. Two outbuildings to rear and rubble stone walls enclosing rear garden. Two-bay single-storey summer house situated to south-east. Rubble stone boundary walls with round rubble stone piers to south and square piers to east, with recent wrought-iron gates.
Appraisal
This small country house, with panoramic views over the Twelve Pin Mountains, has a pleasing well designed fenestration with diminishing windows. It is enhanced by the retention of timber sash windows, tooled stone sills. The various additions are typical of such houses and add to its interest.



