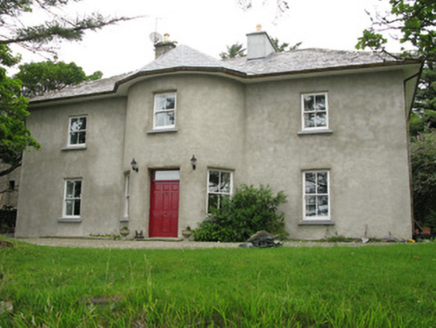Survey Data
Reg No
30402208
Rating
Regional
Categories of Special Interest
Architectural, Artistic, Historical
Original Use
House
In Use As
House
Date
1780 - 1820
Coordinates
64410, 253160
Date Recorded
31/08/2008
Date Updated
--/--/--
Description
Detached three-bay two-storey house, built c.1800, with central bowed entrance bay, and recent pitched-roof extension to rear. Hipped slate roof, rendered chimneystacks and cast-iron rainwater goods. Square-headed window openings with bevelled reveals, replacement tooled limestone sills and timber panelled shutters to interior with two-over-two pane timber sliding sash windows. Replacement timber and uPVC windows to west gable. Square-headed door opening with lime mortar step to approach, cast-iron boot-scrape and replacement timber panelled door and overlight. Decorative moulded plasterwork to ceiling of entrance hall. Farmyard with outbuildings to rear and former corn mill to north-west. Rubble stone boundary walls to road frontage with square rubble piers to north-east having tooled limestone capping and carved limestone finial. Square rubble piers to north-west. Terraced lawn to front with stone steps. Original well situated on north side of road opposite and has rubble walls, stone lintels with internal round-headed arch with rubble voussoirs.
Appraisal
This attractive house adds to the variety of buildings in the district with its distinctive entrance bow. The house is still the home of the Coney family whose ancestors were granted lands under the Cromwellian settlements and acquired Streamstown from the D'Arcys of Clifden in 1819.

