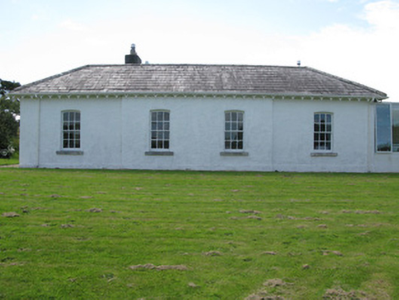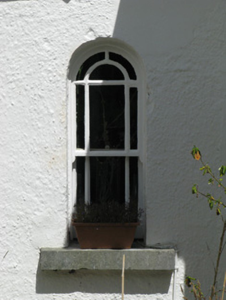Survey Data
Reg No
30402204
Rating
Regional
Categories of Special Interest
Architectural, Social
Original Use
Rectory/glebe/vicarage/curate's house
In Use As
House
Date
1830 - 1870
Coordinates
58531, 257961
Date Recorded
19/05/2009
Date Updated
--/--/--
Description
Detached U-plan single-storey former rectory, built c.1850, having five-bay front elevation with advanced catslide bays flanking location of original entrance in turn flanked by projecting end bays, four-bay rear with slightly advanced middle bays and two-bay sides. Recent conservatories to front and to north-west and flat-roof addition to north-west. Recent outbuilding linked to house by flat-roofed addition to south-west. Hipped slate roof with rendered chimneystacks, decorative timber valence and replacement uPVC rainwater goods. Rendered walls with rendered plinth. Mainly camber-headed window openings with tooled limestone sills and internal timber shutters. Timber sliding sash windows throughout, six-over-six pane to front end bays, rear and south-east side elevation, one-over-one pane square-headed and bipartite four-over-four pane to north-west, and round-headed margined one-over-one pane to bays flanking entrance. Square-headed door opening to south-east elevation with timber glazed door. Rubble stone enclosing wall to front courtyard. Recent outbuildings to south-west. Rubble stone boundary walls with cast-iron piers and decorative wrought-iron gates.
Appraisal
Situated on an elevated site overlooking the sea, this building was originally a rectory for the adjacent Church of Ireland church (now demolished). It is unusual for being single storey and has an interesting plan. The house is enhanced by the variety of timber sash windows and window openings and by the carved timber valence to the eaves.



