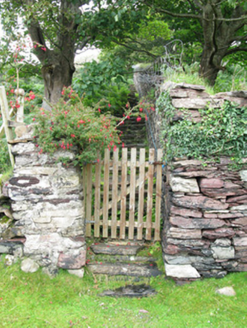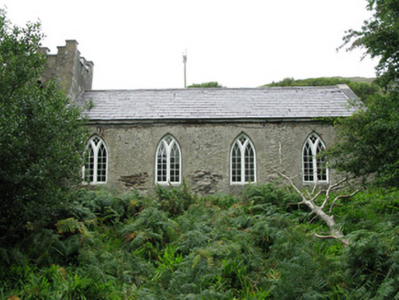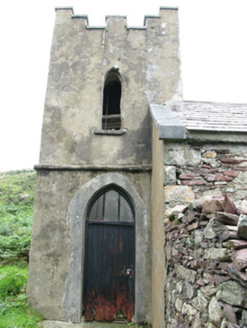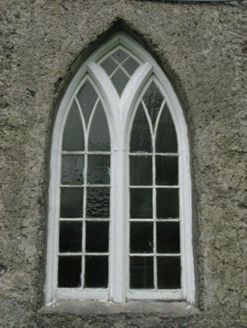Survey Data
Reg No
30401008
Rating
Regional
Categories of Special Interest
Architectural, Artistic, Social
Original Use
Church/chapel
In Use As
Church/chapel
Date
1835 - 1840
Coordinates
77742, 263705
Date Recorded
18/05/2009
Date Updated
--/--/--
Description
Freestanding Church of Ireland church, built c.1838, having four-bay nave, crenellated two-stage tower to north gable, and single-storey vestry to east. Pitched slate roof to nave and vestry and flat roof to tower having rendered parapet. Tooled limestone copings to gables of nave and vestry with rendered stone soffits. Rendered rubble limestone walls with plinth. Rendered walls to tower with string course and crenellated parapet. East long wall blank. West has pointed-arch double-light window openings having rendered chamfered sills, mullioned timber windows with eight-pane lights and traceried top panes to west elevation, and south elevation has six-pane lights with traceried top panes. Square-headed replacement timber window to vestry. Possible window openings with louvers to tower. Pointed-arch door opening with battened timber door having paned overlight to tower. Rubble limestone boundary walls with piers enclosing site. Timber battened panelled ceiling to interior with stone plaques, decorative tiled aisle and floor, timber pews, and timber and wrought-iron railing around timber altar and pulpit.
Appraisal
This mid-nineteenth-century Church of Ireland church was built as a chapel-of-ease for the parish of Ballynakill and served a small community. It is situated with a commanding position on the side of a hill with an extensive view over Little Killary Bay. The building has a simple but pleasant appearance and design and retains most of its historic fabric both externally and internally. One of the notable features is the Victorian tiled floor which adds colour to the interior.







