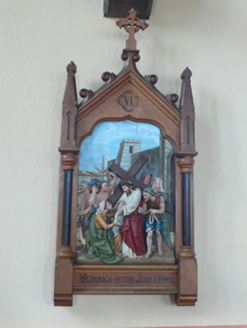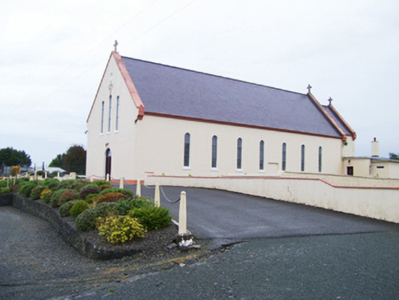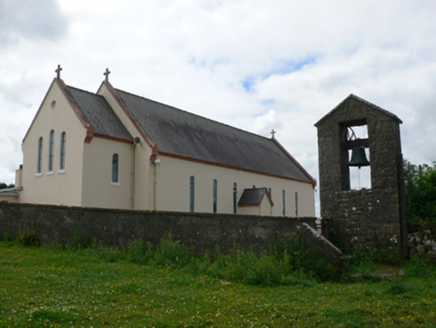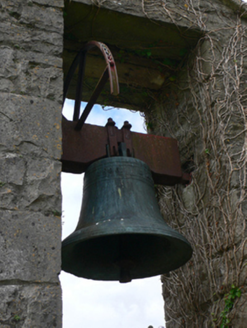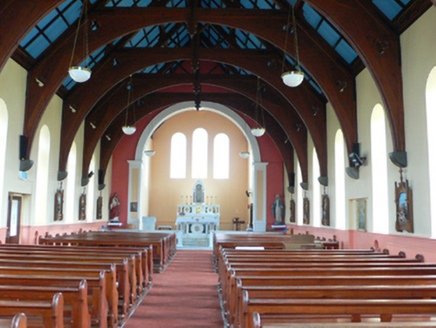Survey Data
Reg No
30400501
Rating
Regional
Categories of Special Interest
Architectural, Social
Original Use
Church/chapel
In Use As
Church/chapel
Date
1840 - 1860
Coordinates
155136, 267388
Date Recorded
10/10/2009
Date Updated
--/--/--
Description
Freestanding gable-fronted Catholic church, built c.1850, having multiple-bay nave, lower single-bay chancel, and later flat-roofed sacristy to south-east corner. Pitched artificial slate roof having render copings and kneelers, latter with cross motif, and having cross finials to gables. Brick cornice to long elevations. Rendered walls with render plinth. Narrow round-headed window openings, triple to gable-front, having render sills and stained-glass windows. Round-headed doorway to gable-front having replacement timber double-light door with plain fanlight. Interior has mid-nineteenth-century open timber kingpost truss roof with perforated trefoil and drop details and borne on limestone corbels. Carved timber frames to sculpted chalk Stations of the Cross. Marble altar and rails. Church stands on elevated site, bounded by rendered wall and having shrubbery and flight of concrete steps with metal railings to front. Grotto to rear of site with statue of Blessed Virgin Mary. Belfry also to rear, having coursed and snecked limestone walling and square-headed arch with bronze bell dated 1896. Stile in rendered boundary wall next to belfry.
Appraisal
This mid-nineteenth-century church was built at the end of the barn-church tradition and the beginning of the Gothic Revival. Its plain exterior contrasts with the elaborate internal roof structure.
