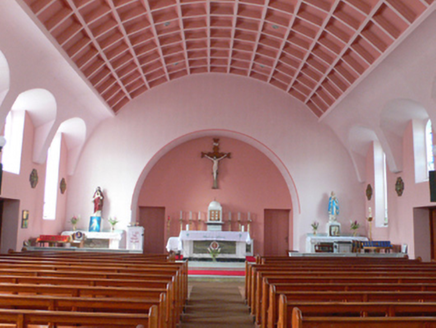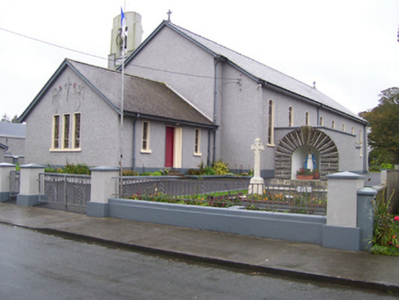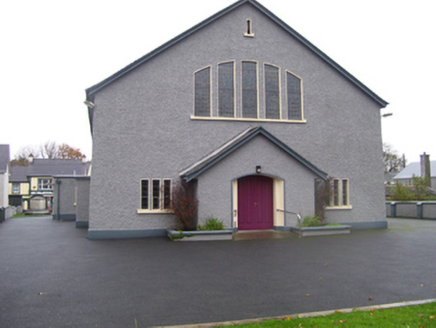Survey Data
Reg No
30400206
Rating
Regional
Categories of Special Interest
Architectural, Social
Original Use
Church/chapel
In Use As
Church/chapel
Date
1920 - 1950
Coordinates
169580, 271673
Date Recorded
10/10/2009
Date Updated
--/--/--
Description
Freestanding Catholic church, built c.1935, having eight-bay nave, and later lower three-bay sacristy to west, street, end, flat-headed porches to north and south side elevations, gabled porch to east gable, and with attached belfry to north-west corner of nave. Pitched artificial slate roofs with overhanging eaves and barges, and having cross finials to gables of nave. Roughcast rendered walls with cmooth rendered plinth. Belfry has stepped profile with Art Deco detailing and camber-headed bell opening with bell. Square-headed stained-glass windows to sacristy, triple to west gable, and flanking main entrance doorway, all with render sills. Round-headed windows to side walls of nave and five-light segmental-headed window to east gable, all with render sills and stained-glass windows. Square-headed timber battened doors to sacristy and porches, and segmental-headed main doorway to east porch with timber panelled double-leaf door. Interior has barrel-vaulted ceiling with coffering, and round arch to sanctuary. Stations of the Cross in wood and cast metal. Grotto to west side of south porch, and graveyard to grounds bounded by rendered plinth walls with metal railings and vehicular and pedestrian gates.
Appraisal
This fine early twentieth-century church, though modernised, has good detailing of the era, including an Art Deco belfry, and varied, though simple, window forms.





