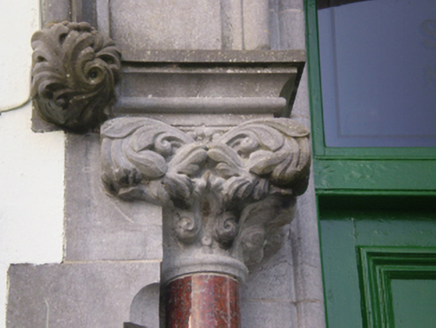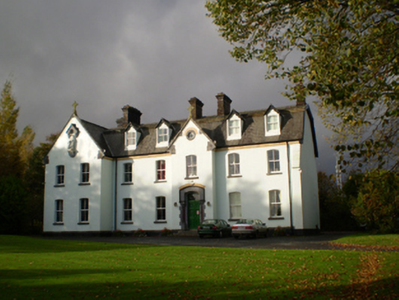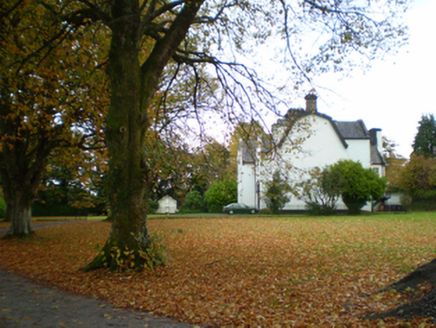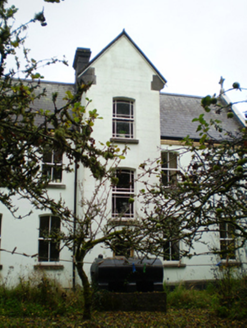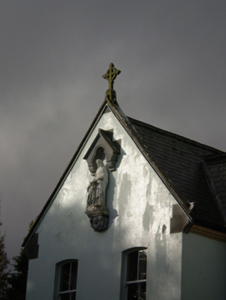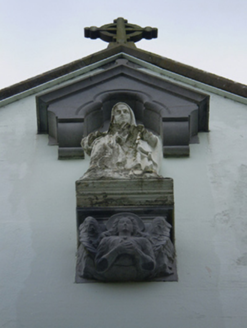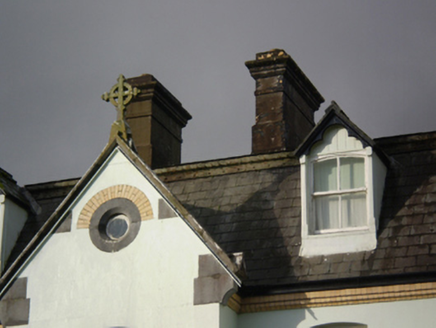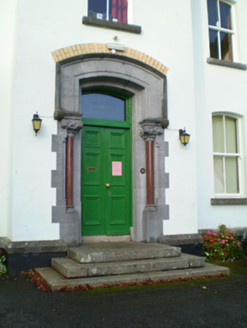Survey Data
Reg No
30342012
Rating
Regional
Categories of Special Interest
Architectural, Artistic, Social
Previous Name
Saint Anne's Convent
Original Use
Convent/nunnery
In Use As
Nursing/convalescence home
Date
1900 - 1910
Coordinates
173386, 199720
Date Recorded
19/10/2009
Date Updated
--/--/--
Description
Detached complex-plan former convent, built c.1905, having seven-bay two-storey front (east) elevation with dormer attic, having gabled entrance breakfront to five-bay section, and with two-bay projection to south end, formed by gable of seven-bay two-storey south wing, in turn having three-storey gabled entrance bay to its main (south) elevation. Three-storey return to rear (west) elevation of main block and recent single-bay single-storey flat-roofed extension to west gable of south wing. Mansard slate roof to main block, with gabled dormer windows having pitched slate roofs with timber bargeboards, to east and west pitches, mansard slate roof to return, and pitched slate roof to south wing, breakfront and southern elevation projection. Rendered and painted brick chimneystacks, moulded brick eaves courses, cut limestone copings and cross finials, with cast-iron rainwater goods. Painted lined-and-ruled rendered walls with cut limestone plinth course, rendered buttresses to north end of east and west elevations of main block. Render statue of Saint Anne set on carved limestone corbel to front two-bay projection, with carved limestone hood-moulding over. Camber-headed window openings with cut limestone sills and two-over-two pane timber sliding sash windows to all elevations. Segmental-headed window openings to south elevation projection, with cut limestone sills and margined one-over-one pane timber sliding sash windows. Oculus with cut limestone surround and yellow brick voussoirs to breakfront. Square-headed window openings to dormer windows to rear of main block, having timber casement windows. Segmental-headed main entrance door opening to front elevation, having cut and moulded limestone surround, polished granite colonettes with sculpted foliate capitals and carved limestone bases, cut-stone hood-moulding with foliate stops, and with yellow brick voussoirs over, with timber battened double-leaf door with overlight and cut limestone steps. Segmental-headed door openings to north and south elevations of south wing, having timber battened doors and overlights, and square-headed door opening to projection and to first floor of north elevation of south wing, having half-glazed timber battened doors. Fire escape to north elevation. Set in mature landscape in own grounds. Grotto to south of site. Site entrance to north comprising double-leaf cast-iron gate with rendered piers and quadrant walls.
Appraisal
The complexity of the plan of this former convent is given coherence by the use of similar materials on all elevations. The multiplicity of gables, steeply pitched roofs, buttresses and heavy chimneystacks are all typical convent features with Gothic Revival influences, which complement the simple window openings and render finish. The statue to the south gable is recognisable as Saint Anne, the patron saint of the former convent, rather than Our Lady, due to her older features and other attributes. This statue and the main entrance add artistic interest, and show evidence of skilled stone carving. The complex plan creates several interesting views. Its social interest continues through its use as a nursing home.
