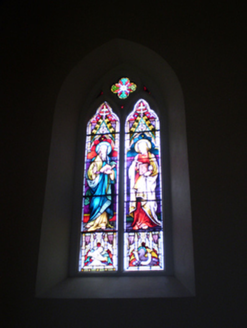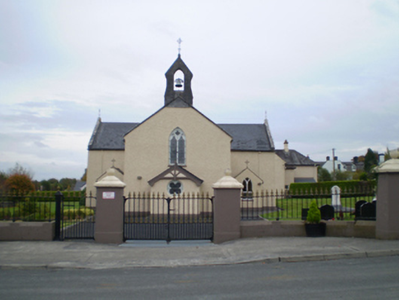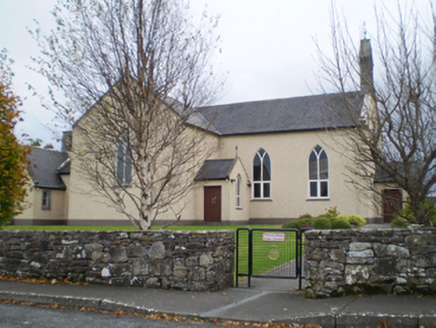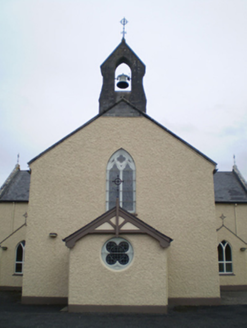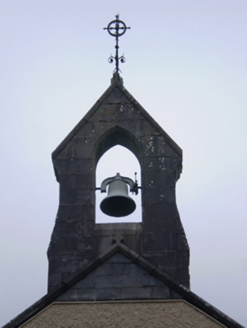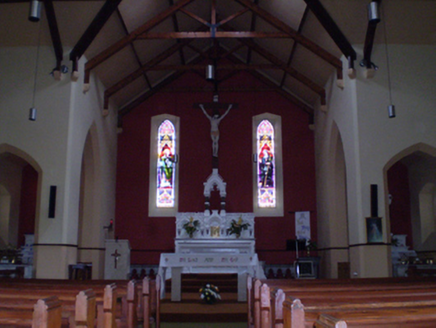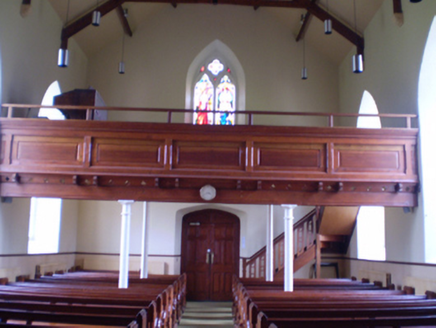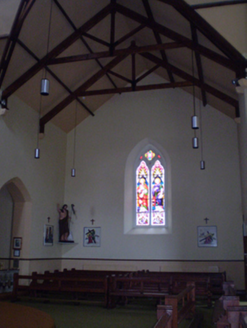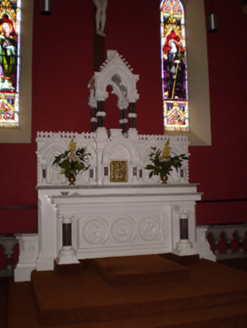Survey Data
Reg No
30342011
Rating
Regional
Categories of Special Interest
Architectural, Artistic, Social
Previous Name
Saint John's Catholic Chapel
Original Use
Church/chapel
In Use As
Church/chapel
Date
1850 - 1870
Coordinates
173274, 199777
Date Recorded
19/10/2009
Date Updated
--/--/--
Description
Freestanding cruciform-plan gable-fronted Roman Catholic church, built c.1860, having two-bay nave elevation, single-bay transepts and chancel, and gabled entrance porches to gable-front and to front elevations of transepts. Lean-to side chapels to either side of chancel, and three-bay sacristy to north elevation of north side chapel. Pitched slate roofs with cut limestone copings, cut-stone bellcote with bell to west gable, cut-stone chimneystack to sacristy. Wrought-iron cross finials and cast-iron rainwater goods, and with cast-iron crestings and timber bargeboards to main porch. Wet-dashed rendered walls with smooth render plinth. Pointed arch window openings, having double-light trefoil-headed windows and carved limestone tracery to gable-front and to transept gables. Paired pointed lights to chancel gable, with chamfered limestone surrounds. All windows having stained glass. Pointed arch window openings with replacement Y-tracery uPVC windows to nave and side porches. Sexfoil window openings to side chapels, having cut limestone surrounds and stained glass. Square-headed window openings to sacristy having chamfered limestone surrounds and one-over-one pane timber sliding sash windows. Quatrefoil window opening to main porch, having cut limestone surround and leaded coloured glass window. Square-headed door openings to transepts and shoulded with chamfered reveals to maon porch, with replacement double-leaf timber battened doors. Sacristy has carved limestone doorcase with shouldered head, chamfered reveals and timber battened door with overlight and render steps. Interior has open truss timber roof, stained-glass windows, timber gallery supported on round-plan columns, carved marble altar furniture, and nave is entered through Tudor arch doorway. Lawned site with priests' graves to site. Double-leaf decorative cast-iron gates with square-plan lined-and-ruled rendered piers with pyramidal caps having balls, and flanking cast-iron pedestrian gate with single square-plan cast-iron pier, and similar cast-iron railings on rendered plinth wall with terminating matching piers. Rubble stone boundary walls.
Appraisal
Like many Catholic churches in south Galway, this one dates to the period after Emancipation, when the increased freedom, prosperity and confidence of the Church led to the replacement of smaller more modest structures with more commodious and decorative buildings. Its simple form with subtle decorative details makes it a pleasing feature in the village. Artistic interest is added to the interior by a coherent scheme of late nineteenth century stained-glass windows, with each light depicting a saint or evangelist. The site is enhanced by extensive lawned grounds, with priests' graves and a presbytery adding to the context of the site.
