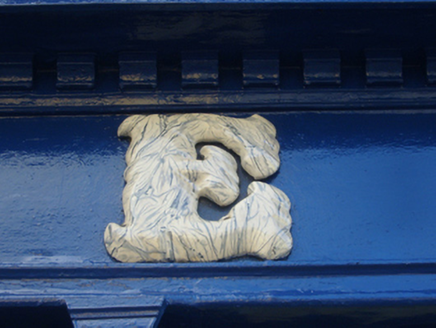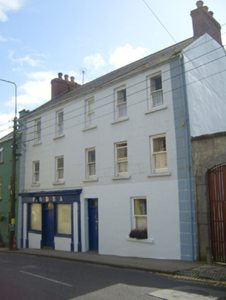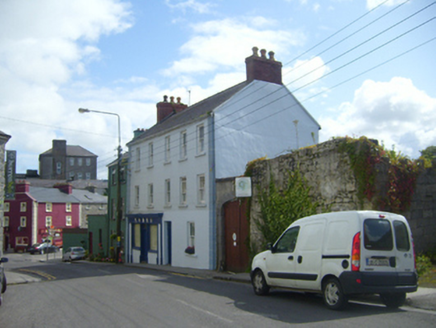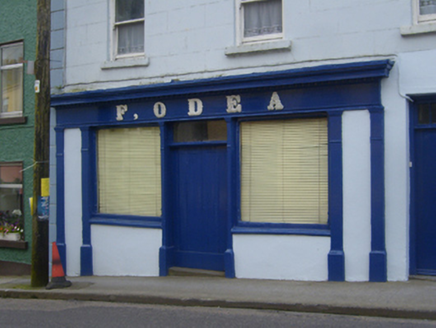Survey Data
Reg No
30339020
Rating
Regional
Categories of Special Interest
Architectural, Artistic
Original Use
House
In Use As
House
Date
1840 - 1860
Coordinates
137345, 210181
Date Recorded
03/09/2009
Date Updated
--/--/--
Description
End-of-terrace three-storey house, built c.1850, having five-bay upper floors and multiple-bay ground floor with timber and render shopfront to east end. Pitched slate roof with rendered chimneystacks to ends, and copings and cast-iron rainwater goods. Lined-and-ruled rendered walls having render quoins. Square-headed timber panelled door to house with paned overlight. Square-headed window openings throughout, having painted sills and one-over-one pane timber sliding sash windows. Shopfront comprises square-headed double-leaf timber battened door with overlight, flanked by fixed timber display windows with rendered stall risers, openings flanked by render pilasters with moulded plinths and cornices supporting plain timber fascia with decorative ceramic lettering and moulded timber dentillated cornice. Similar pilasters to ends of shopfront.
Appraisal
Prominently located on the main road through Kinvara, this substantial building retains much of its form and fabric, including its timber sliding sash windows. The shopfront to the ground floor adds context to the structure and is also evidence of the simple elegance in local craftsmanship, both in its timber construction and ceramic lettering, adding decorative interest.







