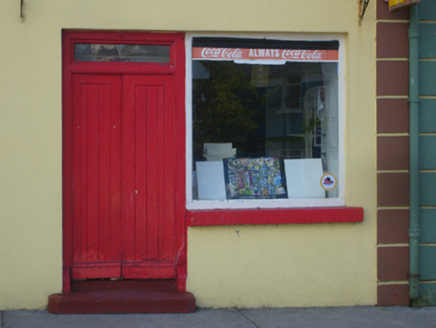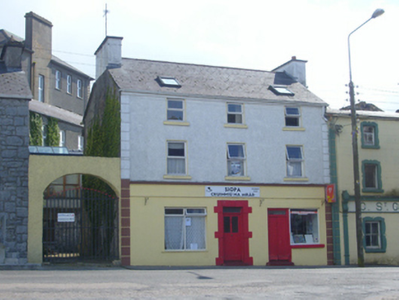Survey Data
Reg No
30339016
Rating
Regional
Categories of Special Interest
Architectural
Original Use
House
In Use As
House
Date
1790 - 1810
Coordinates
137418, 210209
Date Recorded
03/09/2009
Date Updated
--/--/--
Description
End-of-terrace three-bay three-storey house, built c.1800, having shopfront to whole of ground floor, and carriage arch attached to south-west gable. Now also in use as shop. Pitched slate roof with rendered chimneystacks, painted eaves course, and recent rooflights. Pebbledashed render to upper walls and gable, and smooth render to ground floor, with render quoins. Square-headed window openings with raised render reveals, painted sills and replacement timber windows. Shopfront comprising render fascia and cornice, square-headed timber-framed windows, one wider replacement window with concrete sill, other having painted stone sill and render riser and incorporating with square-headed double-leaf timber battened door with overlight, and having painted step. Square-headed doorway to house, having painted tooled limestone surround, half-glazed timber battened door with overlight and painted step. Segmental carriage arch set in pebbledashed wall and having double-leaf wrought-iron gate.
Appraisal
This imposing building, while similar to its neighbours, breaks with the surrounding roofline and thus creates a more striking impression on the streetscape. The adjoining carriage-arch, providing access to a yard to the rear, is indicative of its relative importance. The shopfront adds context and the tooled limestone doorway is notable, as is the combined door and window arrangement to the shop.



