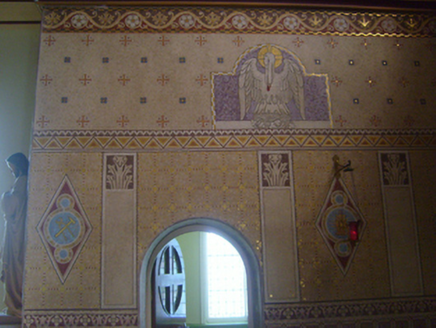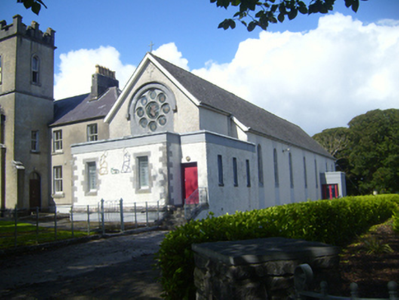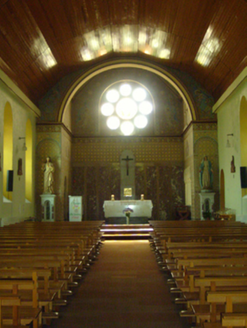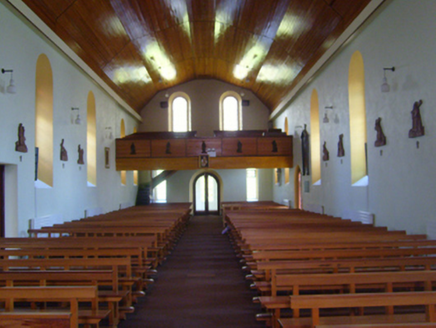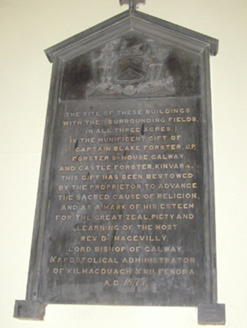Survey Data
Reg No
30339005
Rating
Regional
Categories of Special Interest
Architectural, Artistic, Historical, Social
Original Use
Church/chapel
In Use As
Church/chapel
Date
1875 - 1880
Coordinates
137050, 210273
Date Recorded
03/09/2009
Date Updated
--/--/--
Description
Attached Roman Catholic church, dated 1877, comprising seven-bay nave with full-height chancel to south, latter with flat-roofed sacristy projection to south. Flat-roofed entrance porches to north gable and to east elevation. Pebbledashed walls having render plinth course, having tooled limestone quoins and cut limestone plinth course to north porch and sacristy, and smooth render panels to nave windows. Segmental-arched opening to east elevation of north porch with tooled chamfered limestone surround, recent double-leaf glazed timber doors, and limestone steps. Square-headed opening to south elevation of sacristy with timber battened door and limestone steps. Rose window to chancel gable comprising oculus surrounded by eight smaller oculi, set in tooled limestone surround with hood-moulding having stops, and stained-glass windows. Round-headed window openings to nave with chamfered tooled limestone sills, some having stained-glass windows. Square-headed openings to sacristy and north porch with tooled limestone block-and-start surrounds and chamfered sills. Timber gallery to north end. Richly-decorated interior to chancel, incorporating mosaic depictions to gable wall. Inscribed limestone plaque to east elevation. Timber barrel-vaulted ceiling.
Appraisal
This church is simple in form and enlivened by subtle decorative features, such as its tooled limestone door surrounds. It is unusual in having its chancel facing the street and its entrance to the north. Internally, the rich mosaic detail is significant. This church forms part of a group with St Joseph's Presbytery, formerly a convent. It was built on lands donated by Captain Blake Forster, a local landowner.
