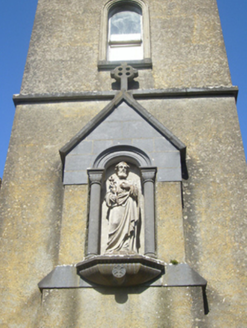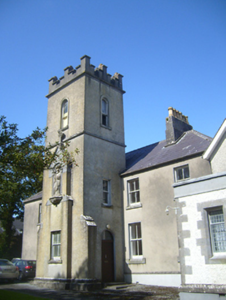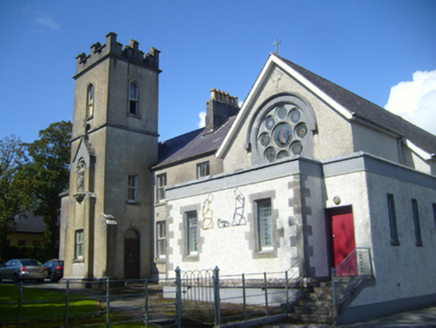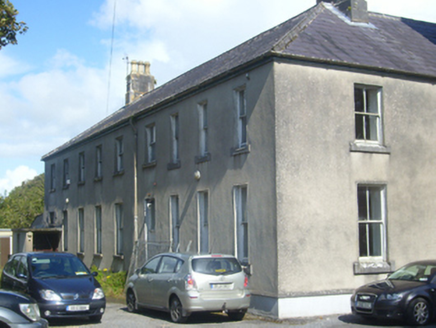Survey Data
Reg No
30339004
Rating
Regional
Categories of Special Interest
Architectural, Historical, Social
Original Use
Convent/nunnery
In Use As
Presbytery/parochial/curate's house
Date
1870 - 1880
Coordinates
137034, 210269
Date Recorded
03/09/2009
Date Updated
--/--/--
Description
Attached L-plan five-bay two-storey former convent, built c.1875, now in use as presbytery, having projecting three-stage square-profile central tower to front (south) elevation, nine-bay west elevation, and with recent single-storey flat-roofed and lean-to extensions to rear of main block and of return. Hipped slate roofs with tooled limestone and rendered chimneystacks, some cast-iron rainwater goods and timber eaves course. Flat roof to tower with rendered crenellations. Roughcast rendered walls having tooled limestone plinth course and string courses, and pebbledashed walls to rear. Tower has rendered buttresses with limestone copings to front corners, pedimented projection to front incorporating round-headed recess to first floor level having statue set on corbelled-out base, limestone columns to jambs and hood-moulding, with limestone Celtic cross finial to pediment. Square-headed openings throughout with tooled limestone sills, chamfered to front elevation, render reveals and two-over-two pane timber sliding sash windows. Tower has round-headed doorways to side elevations with render surrounds, that to west being blind and that to east having timber battened door, stained-glass overlight, and render steps. Timber sliding sash windows throughout, square-headed two-over-two pane to main building and to lower stages of tower with raised render reveals, and round-headed one-over-one pane with render surrounds to top stage, all with limestone sills. Wrought-iron pedestrian gate and railings to east of site, immediately to west of church door.
Appraisal
This former convent forms part of a group with the adjoining Catholic Church, both built on lands donated by Captain Blake Forster. The imposing nature of the façade is highlighted by the crenellated tower with its life-size statue of Saint Joseph. The retention of timber sash windows and tooled limestone sills adds to its architectural significance.







