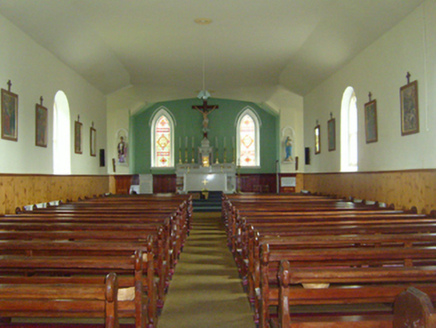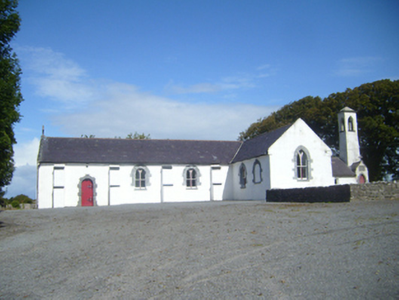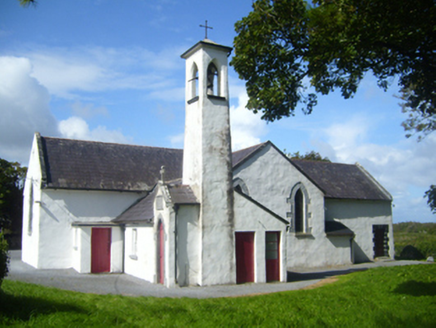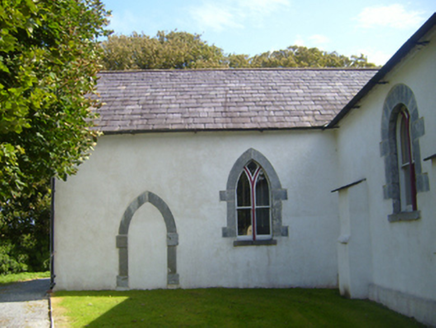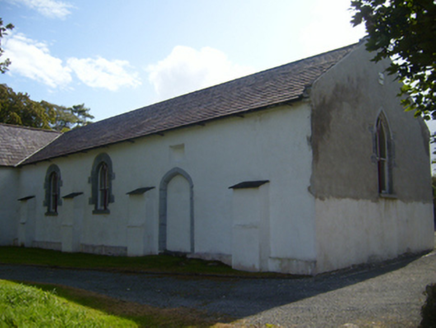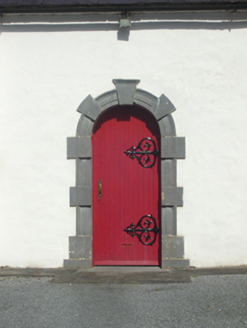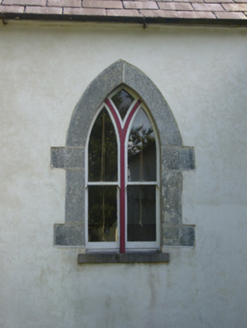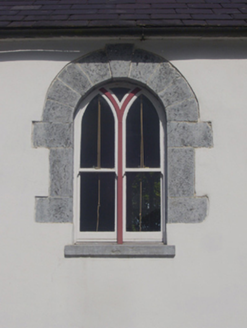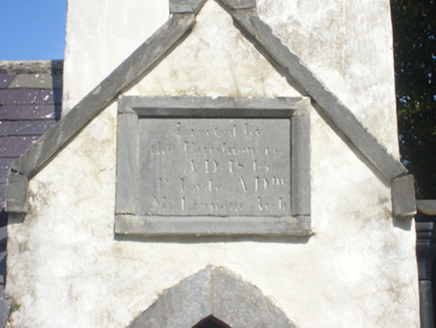Survey Data
Reg No
30339002
Rating
Regional
Categories of Special Interest
Architectural, Artistic, Social
Original Use
Church/chapel
In Use As
Church/chapel
Date
1815 - 1850
Coordinates
136121, 210378
Date Recorded
03/09/2009
Date Updated
--/--/--
Description
Freestanding T-plan Roman Catholic Church, dated 1819. Comprising three-bay nave, two-bay transepts, gabled lower chancel to east, with later bell tower dated 1845, adjoining gabled entry porch with gablet, and sacristy to east. Pitched slate roofs having cast-iron rainwater goods, limestone copings, some terracotta ridge tiles, and limestone cross finial to west gable of nave. Pyramidal roof and metal cross finial to tower. Lime rendered walls with two-stage pier buttresses to nave having slate copings. Render plinth course to north elevation of nave, and blocked pointed arch openings to same elevation and west elevation of transepts with tooled limestone surrounds. Tooled limestone plaque to south elevation of porch. Pointed arch opening to porch having tooled limestone block-and-start surround and timber battened door. Round-headed opening to south elevation of nave with tooled limestone Gibbsian surround and timber battened door having cast-iron fittings. Limestone threshold to entrance. Square-headed opening to east elevation of north transept with render block-and-start surround and timber battened door, and limestone steps. Pair of square-headed openings to east elevation of sacristy. Tooled limestone block-and-start surrounds and sills to window openings throughout. Pointed arch openings to north, south and west gables, round-headed openings to nave, all with Y-tracery to double one-over-one pane timber sliding sash windows. Pointed arch openings to east elevation of chancel with stained-glass windows. Pointed arch opening without surround and with fixed timber window to sacristy. Square-headed opening having limestone sill and one-over-one pane timber sliding sash window to north of sacristy. Pointed arch openings to each face of top of tower, with bell within. Rendered walls to interior, having timber panelling to dado, rendered ceiling. Marble altar, inscribed marble plaque to wall. High Cross memorial and rubble limestone boundary walls to front of site.
Appraisal
The modest and vernacular feel of this church is heightened by the simplicity of the window and door openings with their tooled limestone surrounds. The thick lime render gives it a patina of age and contrasts with the exposed stone detailing. The later tower with its tapered profile is unusual and adds a vertical element to an otherwise low building. The church is named for a local sixth-century saint.
