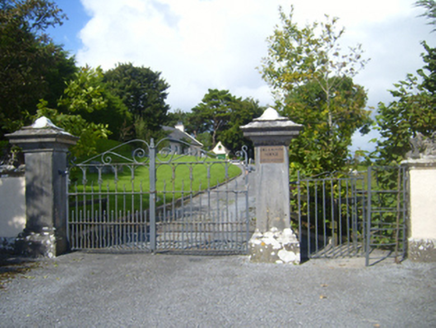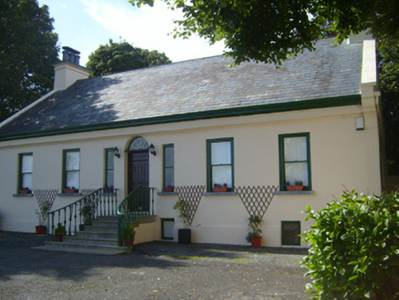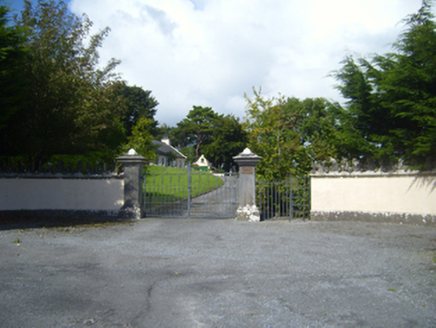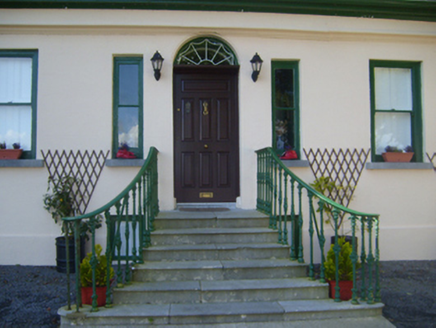Survey Data
Reg No
30339001
Rating
Regional
Categories of Special Interest
Architectural
Previous Name
Delamaine Lodge
Original Use
House
In Use As
House
Date
1790 - 1795
Coordinates
137071, 210604
Date Recorded
03/09/2009
Date Updated
--/--/--
Description
Detached five-bay single-storey house over half-basement, built 1792-3, with gabled return to rear (west) elevation. Pitched slate roof having render chimneystacks and copings, timber eaves course, and render entablature. Rendered walls with render plinth course. Square-headed openings throughout, having tooled limestone sills and one-over-one pane timber sliding sash windows. Wrought-iron bars to windows to rear. Square-headed openings to basement with timber framed windows. Round-headed door opening having timber panelled door and cobweb fanlight flanked by one-over-one pane fixed timber sidelights. Flight of tooled limestone steps with wrought-iron railings to entrance. Gateway to road comprising double-leaf wrought-iron gates, flanked by tooled limestone piers having carved plinths and caps with moulded cornices, and with wrought-iron turnstile pedestrian gate to west, rendered quadrant walls with moulded limestone coping and tooled limestone plinth.
Appraisal
This villa-style house with a strong sense of symmetry, established by its central doorway, sidelights and associated steps. Other details, such as its unusual chimney pots and the retention of timber sash windows add further interest.







