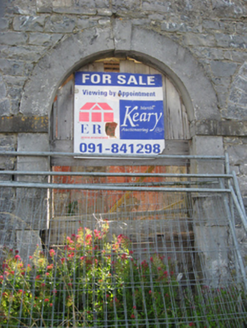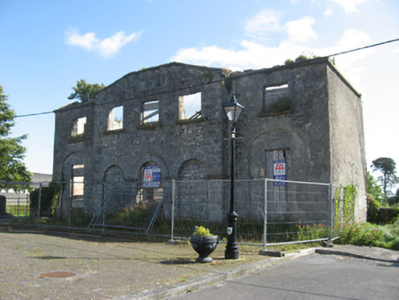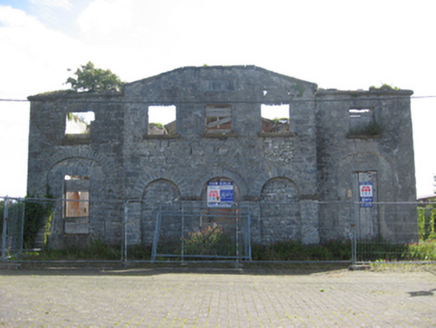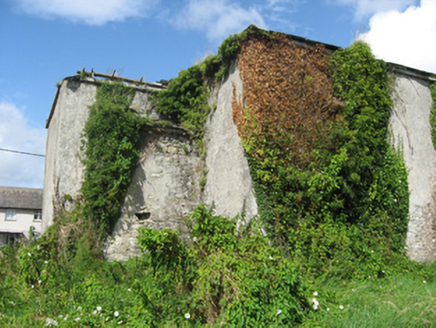Survey Data
Reg No
30338006
Rating
Regional
Categories of Special Interest
Architectural, Social
Previous Name
Eyrecourt Courthouse
Original Use
Market house
Historical Use
Court house
Date
1730 - 1770
Coordinates
191403, 216682
Date Recorded
05/08/2009
Date Updated
--/--/--
Description
Detached, T-plan five-bay two-storey former market house and court house, c.1750, having central three-bay pedimented breakfront with stone plaque to front (west) elevation, and full-height return to rear. Later used as school and town hall. Currently ruinous and unroofed. Vestigial remains of slate roof to east end, with tooled eaves course. Rubble limestone walls with remnants of render to front, rendered rubble limestone walls to sides and rear elevations. Round-headed arcade to ground floor of breakfront,with tooled ashlar limestone surround and keystone to central arch, ashlar limestone voussoirs to flanking blind archways, and cut limestone impost course. Elliptical blind arches containing square-headed openings to north and south ends of façade, and square-headed openings with stone sills to upper floor. Painted rendered interior.
Appraisal
Though the former court house is currently roofless and a ruin, it remains a significant part of the architectural heritage of Eyrecourt. The structure is of social, educational and cultural importance having functioned as a court house, school and town hall. The dressed and ashlar limestone to the ground floor arcading provides architectural detail to the otherwise simple façade. It is an important part of the streetscape of Market Street.







