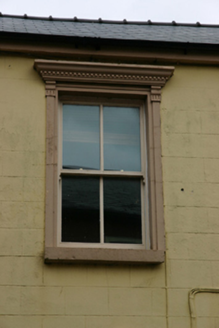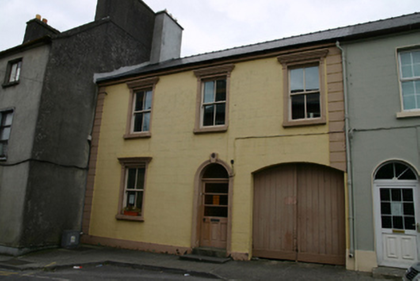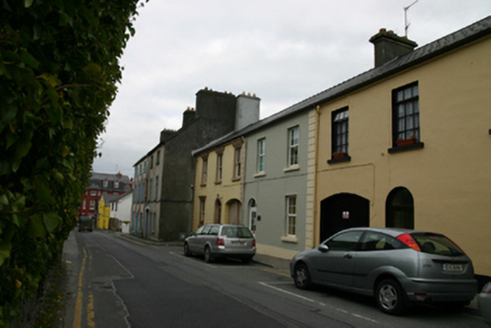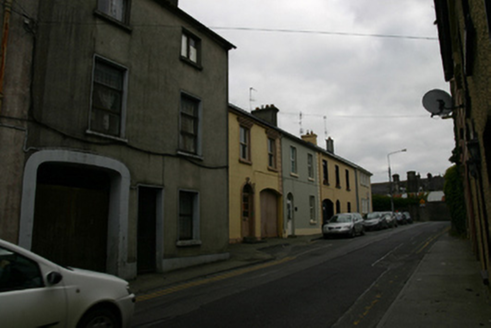Survey Data
Reg No
30337029
Rating
Regional
Categories of Special Interest
Architectural
Original Use
House
In Use As
House
Date
1810 - 1830
Coordinates
162303, 216561
Date Recorded
18/09/2009
Date Updated
--/--/--
Description
End-of-terrace three-bay two-storey house, built c.1820, having integral carriage arch to south end. Pitched slate roof with rendered chimneystack. Lined-and-ruled rendered walls with smooth rendered quoins. Square-headed window openings with render sills, pilasters with brackets supporting moulded dentillated cornices, and having two-over-two pane timber sliding sash windows. Round-headed door opening with moulded render surround with keystone having ceramic roundel with 'IHS' motif, and replacement glazed timber door with fanlight and steps. Segmental-headed carriage arch having timber battened double-leaf door.
Appraisal
Though modest, this house is a good example of a traditional town house, with its integral carriage archway leading to a yard at the rear. The retention of timber sash windows enhances it and contributes to a pleasing façade. The lined-and-ruled render and the other render details were inspired by classical architecture to evoke the grandeur and social standing of cut-stone buildings.







