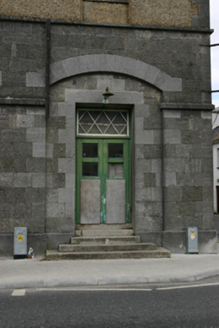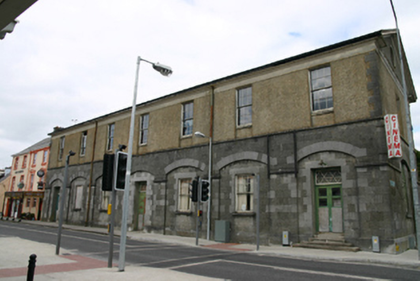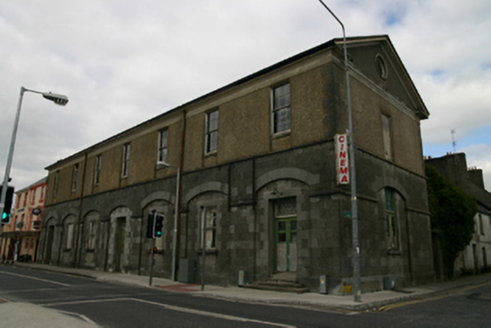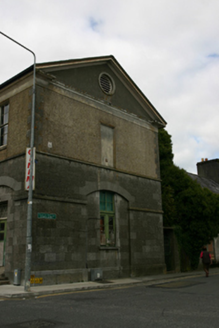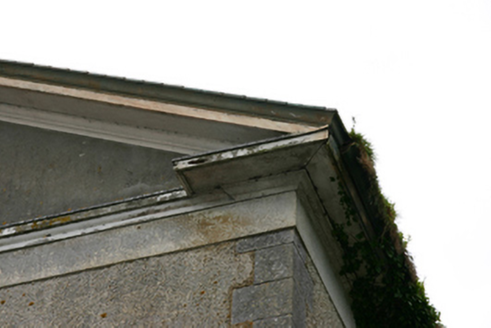Survey Data
Reg No
30337027
Rating
Regional
Categories of Special Interest
Architectural, Social
Original Use
Town/county hall
Date
1850 - 1870
Coordinates
162104, 216463
Date Recorded
18/09/2009
Date Updated
--/--/--
Description
Attached seven-bay two-storey former town hall, built c.1860, having arcade detail to ground floor. Also formerly in use as cinema, currently disused. Pitched slate roof with overhanging eaves, moulded render eaves course and timber bargeboards, with open-bed pediment to east gable. Roughcast rendered walls to first floor with moulded eaves course, smooth render quoins, and squared dressed limestone walls to ground floor with dressed limestone plinth course and impost course, and with render string course between floors. Oculus window opening to east gable with moulded render surround and timber louvres. Square-headed window openings to first floor, with tooled stone sills and having six-over-six pane timber sliding sash windows. Square-headed window and door openings to ground floor with dressed surrounds, set in segmental-arched recesses, with cut-stone voussoirs and imposts. Windows have six-over-six pane timber sliding sash windows to front elevation and timber casement window to gable with multi-paned overlight, and door openings to end bays and one middle bay have double-leaf glazed timber panelled doors with geometric glazing to overlights, and having tooled limestone steps to eastmost doorway.
Appraisal
The building's classical style marks it out in the town, the shallow pitched roof and rectangular plan echoing a classical temple, and the distinctive oculus window and pedimented gable also being classical motifs. The main elevation is given a sense of monumentalism and rhythm through the arcaded ground floor with square-headed openings in robust limestone walling. The masonry shows evidence of skilled craftsmanship. Its siting, at a junction of streets, makes it a landmark at the south side of the town.
