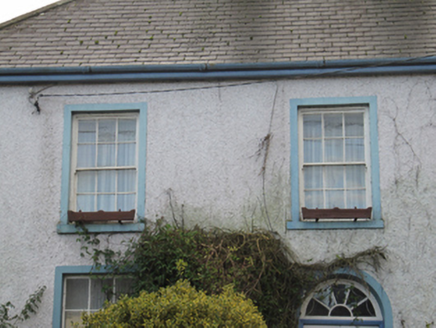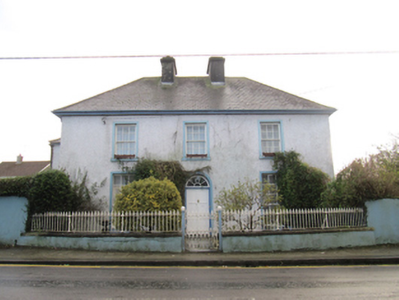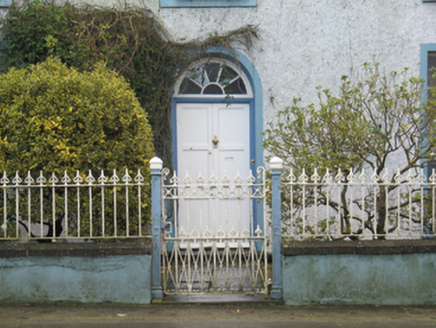Survey Data
Reg No
30337025
Rating
Regional
Categories of Special Interest
Architectural, Artistic
Original Use
House
In Use As
House
Date
1810 - 1830
Coordinates
162448, 216698
Date Recorded
04/09/2009
Date Updated
--/--/--
Description
Detached three-bay two-storey house, built c.1820, having four-bay elevation to west side, and single-bay two-storey projection to south-east. Hipped slate roofs, with overhanging eaves to main block, rendered chimneystacks and cast-iron rainwater goods. Pebbledashed walls. Square-headed diminishing window openings with smooth render surrounds, painted tooled stone sills and timber sliding sash windows, six-over-six pane to first floor and nine-over-six pane to ground floor. Round-headed door opening with render surround, double-leaf timber panelled door and spoked fanlight. Decorative cast-iron railings to front garden on rendered plinths, with decorative cast-iron pedestrian gate with panelled cast-iron piers, and flanked by rendered boundary walls.
Appraisal
This simple building presents a restrained façade to the street, with its classical character further complemented and enhanced by the retention of the timber sliding sash windows, sills, round-headed door opening and indeed the cast-iron rainwater goods. This wide variety of features adds to the patina of age and character of the structure. Its setting is considerably enhanced by the retention of the front garden with its cast-iron railings and gate.





