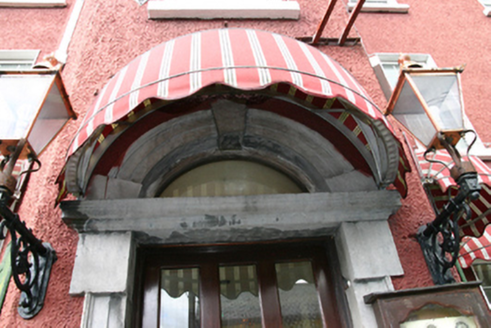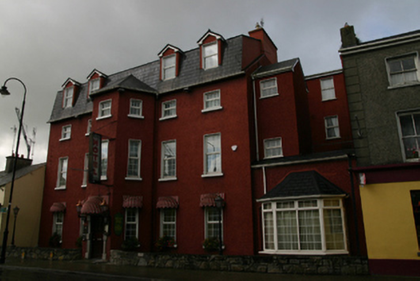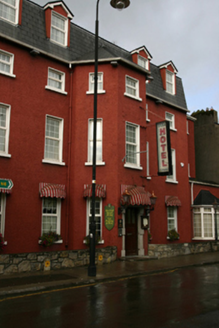Survey Data
Reg No
30337018
Rating
Regional
Categories of Special Interest
Architectural, Social
Previous Name
Loughrea Railway Hotel
Original Use
Hotel
In Use As
Hotel
Date
1770 - 1790
Coordinates
162281, 216643
Date Recorded
04/09/2009
Date Updated
--/--/--
Description
Attached five-bay three-storey hotel with dormer attic, built c.1780, with canted bay entrance bay, two-bay three-storey addition to east end, each bay recessed back, with single-storey infill to front of addition having canted bay window, and two-bay four-storey addition to rear having four-bay three-storey addition. Pitched slate roof with mansard slate roof addition to front roof slope with gabled dormer windows, and pitched slate roof to additions to east and rear, hipped roof to canted elements and to four-bay rear projection, and lean-to roof to lower front addition projection. Rendered chimneystacks with terracotta chimney pots. Roughcast rendered walls. Square-headed window openings with render sills having replacement uPVC windows. Round-headed door opening with carved limestone Gibbsian surround having cornice and proud keystone and springing stones. Replacement half-glazed timber panelled door, plain overlight.
Appraisal
O’ Dea’s Hotel, occupying a prominent place in the streetscape next to the bridge and now standing taller than any other building in the vicinity retains a sense of its original grandeur. This impression is further enhanced by the decorative doorcase. Although formerly associated with the railway and referred to as a railway hotel, it predates the arrival of the railway.





