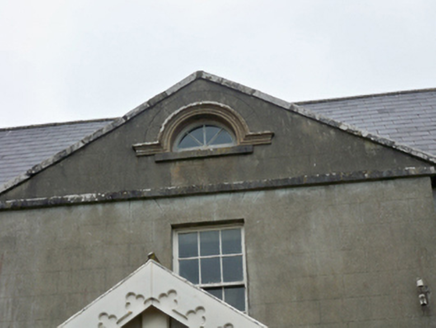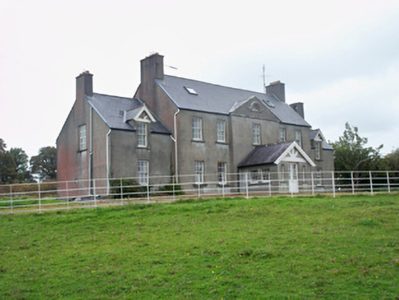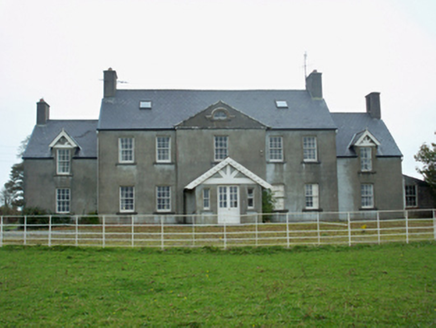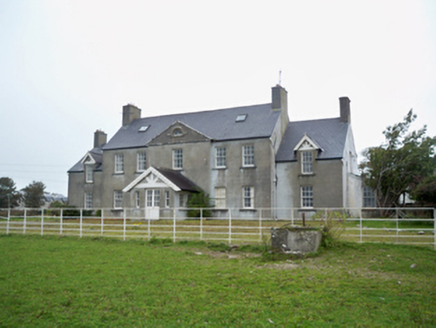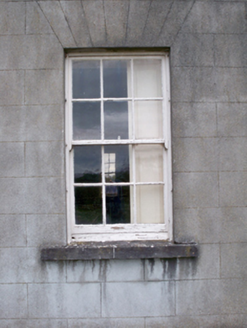Survey Data
Reg No
30336004
Rating
Regional
Categories of Special Interest
Architectural
Previous Name
Ballymore
Original Use
Country house
In Use As
Clubhouse
Date
1730 - 1770
Coordinates
151472, 220318
Date Recorded
30/09/2009
Date Updated
--/--/--
Description
Detached five-bay two-storey country house, built c.1750, having flanking single-bay single-storey blocks recessed to each gable with half-dormer attic. Now in use as clubhouse. Pedimented entrance breakfront with later gabled porch to front (south) elevation. Single-storey return to rear, having two-storey further block to rear having two-bay first and three-bay ground floors, with further lean-to addition to north gable, and with lean-to addition to east gable of east wing of house proper. Pitched tiled roof to main block, slate roofs elsewhere, having rendered chimneystacks and cast-iron rainwater goods, with belfry to east wing. Recent rooflights to main block, timber bargeboards to dormer windows and to porch. Smooth lined-and-ruled rendered walls having rendered string course to breakfront, stone plinth. Painted roughcast rendered walls to rear elevations. Square-headed window openings having stone sills and six-over-six pane timber sliding sash windows, replacement uPVC window to west elevation, two-over-two pane and one-over-one pane timber sliding sash windows to rear block. Diocletian window opening to pediment having render hood-moulding and cut-stone sill with spoked timber window. Square-headed door opening to front porch having half-glazed double-leaf timber panelled door, and one-over-one pane timber sliding sash sidelights, with six-over-six pane windows to sides of porch. Square-headed door openings to rear having replacement timber doors and recent uPVC porches with lean-to slate roofs. Square-headed door opening to single-storey extension having timber door with overlight. Recent lean-to entrance porches to rear elevations. Property set within its own grounds having stableyard to rear.
Appraisal
This attractive country house forms a noteworthy feature in Craughwell. Its saltbox or catslide profile, relatively rare in Ireland, gives a two-storey front elevation and a single-storey rear. The pedimented breakfront with Diocletian window add visual interest to the front façade. The lower wings to each side of the main block serve to enliven the architectural composition. It retains many original features such as its slate roof, belfry and timber sash windows.
